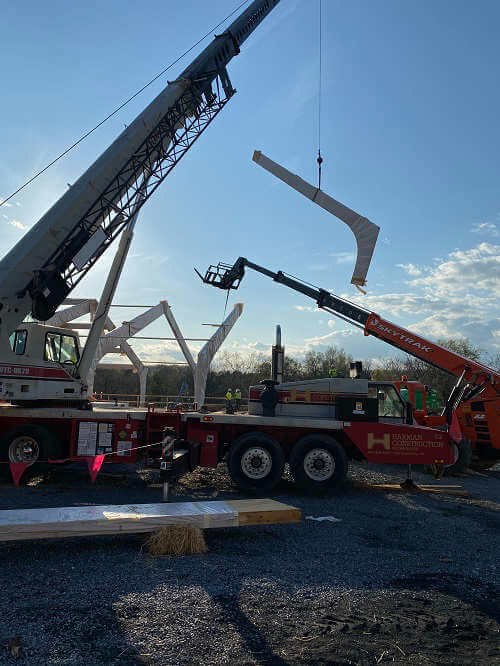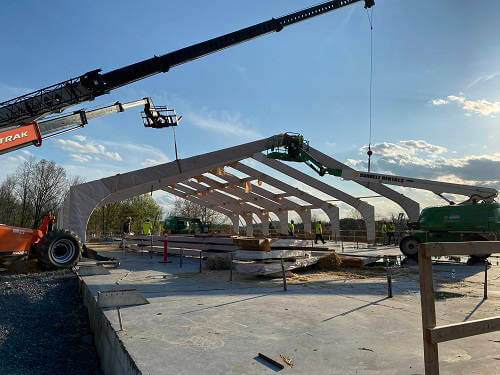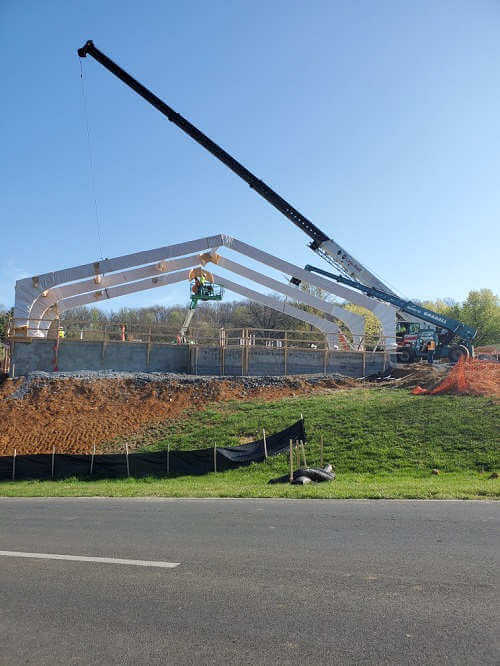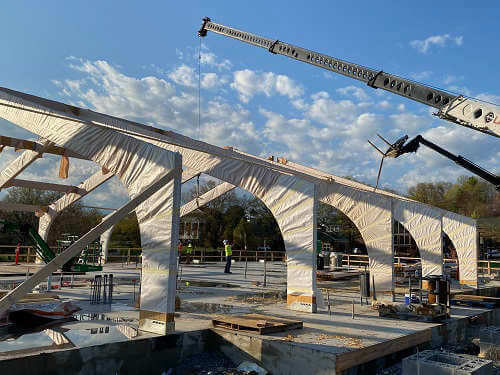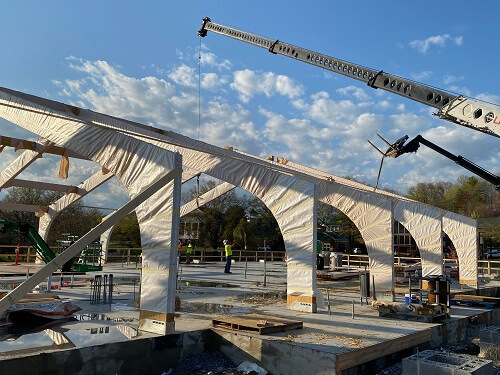Gluelam, Why we use it…
Glue-laminated beams and arches are made using layers of wood that are laminated together to form large elements that can span great distances. These are then installed as a structural system of the building.
There are a few options to construct buildings that have big, open areas with long roof spans; steel construction, wood construction with wood roof trusses, heavy timber (post and beam) construction, or Glue-Laminated beam construction.
Benefits of Glue-laminated construction:
a.) The ability to span across the entire building without columns.
b.) They do not rust or corrode in a humid environment.
c.) They allow for tall, open ceiling space up to the roof.
d.) Gluelam reduces the embodied carbon of a building as it uses less energy to “make” wood versus steel or concrete
e.) It is reasonably priced.
f.) They look really nice!
Gluelam, a stress-rated wood material, gives a soft and organic feel to the interior of the building, while also appearing quite strong and substantial. It appears to be large, heavy timber to the casual eye.
Non-structural studs are used to frame-in the walls of the building under the glue-laminated super-structure.
Using this method of construction answers many functional, aesthetic, and budgetary needs on projects.
Antioch Church of the Brethren was a project where Gluelam was chosen in their sanctuary. Picked mainly for the aesthetics and cost.
We are happy to talk with you about the benefits of Glue-Laminated construction and if it would be a good fit for your next project.
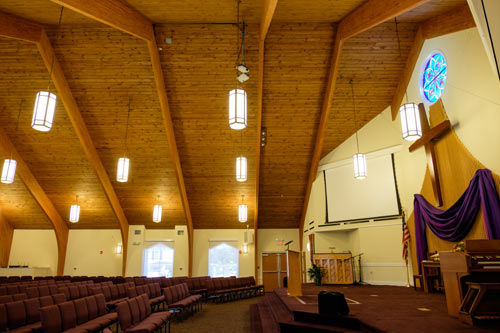
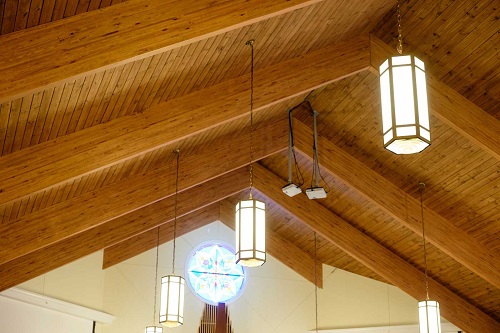
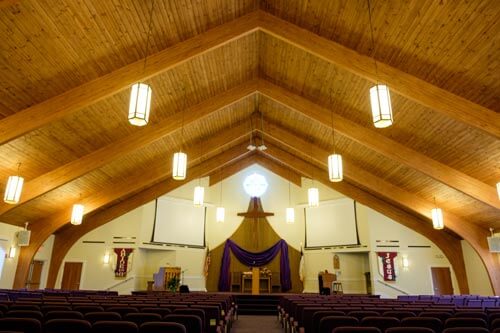
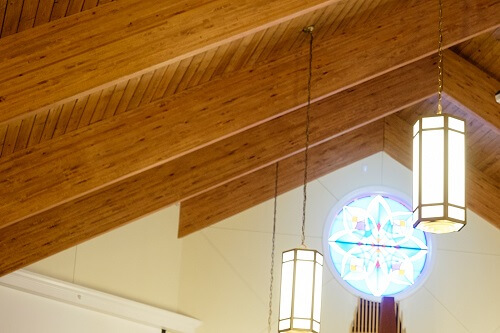
Currently under construction, The Wellness Center at Sunnyside Communities, has a Gluelam structural system. Considering the humidity level due to the indoor pool, a desire to have a beautiful interior and keeping within budgetary needs, gluelam was an obvious choice.
