Dining
1912 Bistro
We completed construction this year on the new 1912 Bistro at Sunnyside Retirement Community. This new dining venue was constructed as an addition onto the existing Highlands Independent Living facility and is open for service to the entire community!
Details
Size: 2,400 s.f.
Cost: $664,000
Client: 1912 Bistro
Location:
Sunnyside Community, Harrisonburg, VA
Completion: September 2018
Project Type: Dining
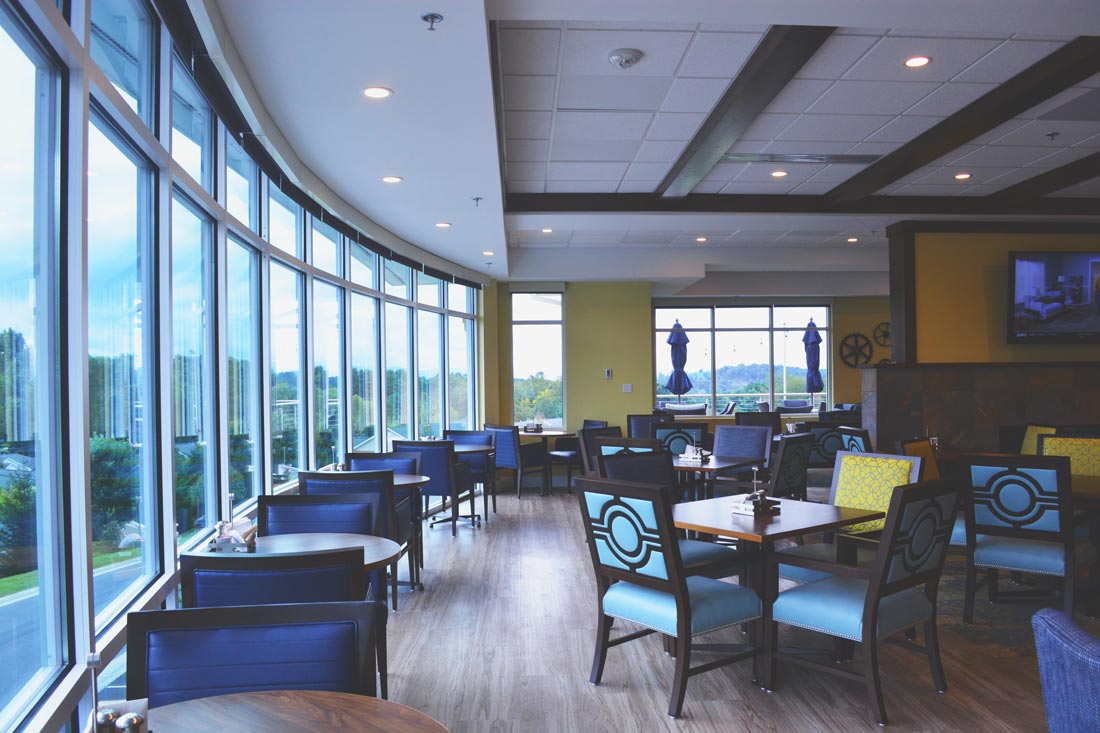
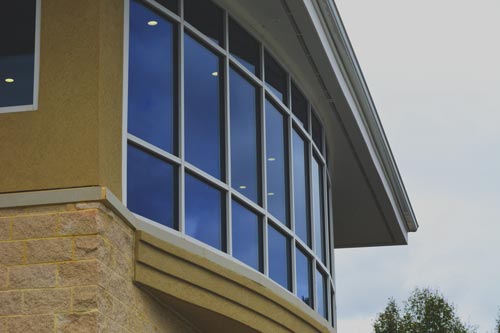
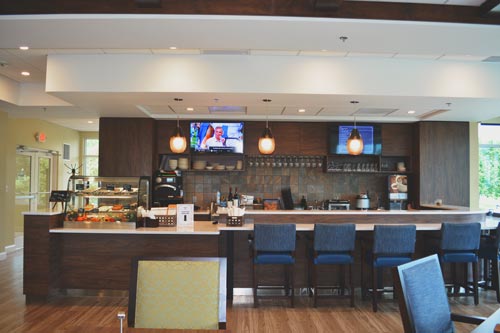
Project Info
The 2,400 s.f. Bistro features a casual dining area with a double sided fireplace, a Bar area, and an outdoor deck area, and is ideal for both daily dining as well as special events. The style is “contemporary country”, blending both modern and traditional elements to create an upscale, yet warm atmosphere.
The setting is incredible. Views of the Blue Ridge and Massanutten Mountains are captured with a 40 foot continuous, floor to ceiling window system. The Dining room also opens onto the existing Tartan Grille via large, sliding wood doors, which allow for large events.
This Bistro is quite possibly the nicest dining venue in all of Harrisonburg!
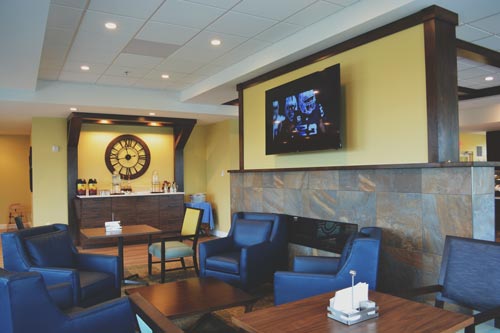
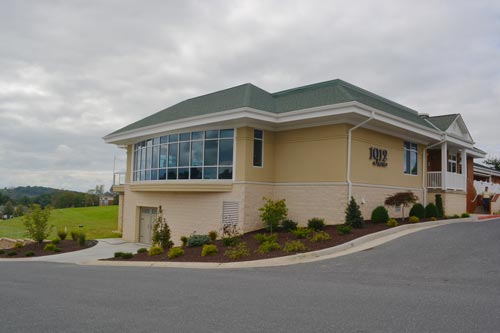
Let's Build Something
Get in touch to discuss or inquire about your next project. To email us, fill in the form to the right or use the address found on the contact page. We look forward to hearing your ideas and coming up with an innovative architectural design to meet your challenges.
