senior living
Stuarts Draft Retirement Community
Luxury and Community for All
Stuarts Draft Retirement Community prides itself on being a true community – a place where people take walks in the evenings and chat with neighbors sitting on their balconies. The owners wanted the community to be priced within the reach of a wide range of retirees- yet have a feeling of a luxurious, well-earned retirement. When they decided to add luxury apartments to their independent living community, they came to the Harman/Mather Architects team to see how it could be done.
Details
Size: 40,000 s.f.
Cost: $3.5 million
Client: Stuarts Draft Retirement Community
Location:
94 Mountain Vista Dr
Stuarts Draft, VA
Completion: 2010
Project Type: Senior Living
Partners: Harman Construction
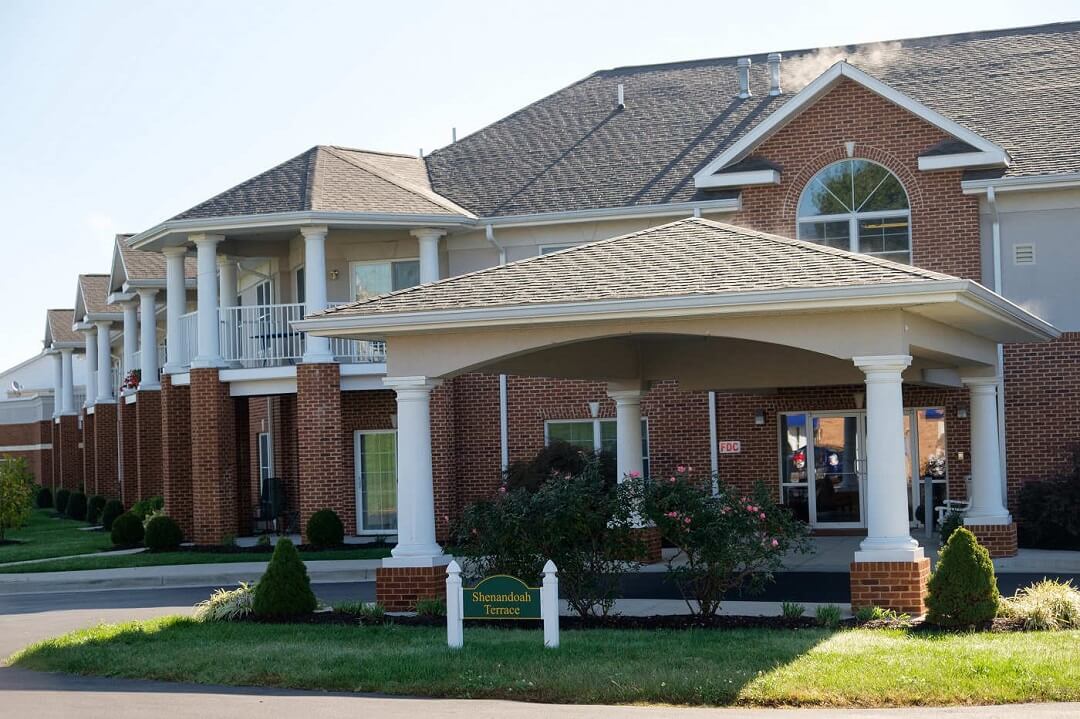
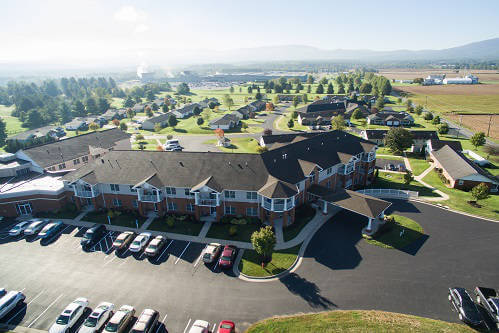
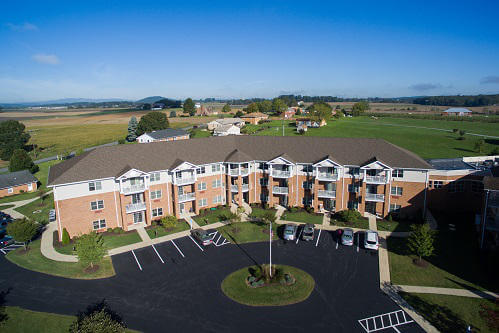
Project Info
We responded by creating a set of 32 apartments with a wide variety of luxury features, such as all-amenity kitchens and bathrooms and large window and patio doors offering maximal access to the spectacular valley and mountain views.
And to accommodate a range of budgets and space needs, we designed five different floor plans so that retirees can choose the size, layout, and rate that best suits their needs and budget.
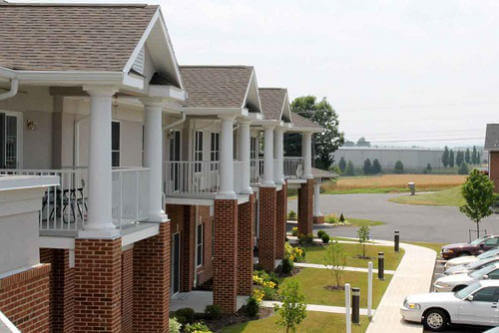
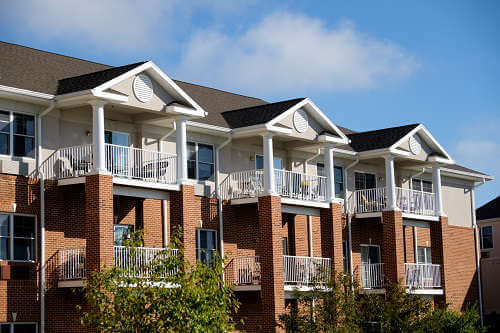
Our design puts every apartment within reach of common spaces, including sitting areas, gardens, walking paths, and a beautiful community dining room – so that even those retirees who choose the smaller apartments will have access to more space whenever they want it.
Shenandoah Terrace, as the new apartments are called, opened in June 2010. Because our design allowed for the new space to be built at less than $100 per square foot, Shenandoah Terrace is not only beautiful and homelike but also affordable to many fixed-budget retirees.
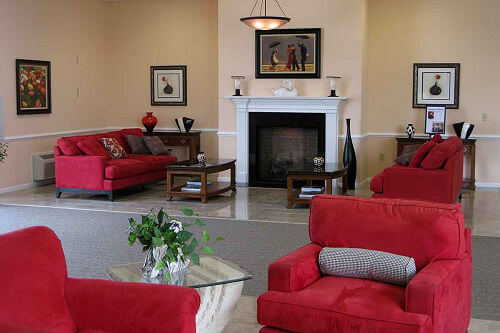
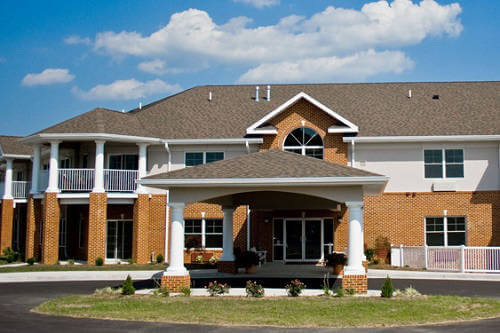
Let's Build Something
Get in touch to discuss or inquire about your next project. To email us, fill in the form to the right or use the address found on the contact page. We look forward to hearing your ideas and coming up with an innovative architectural design to meet your challenges.
