Retirement
Sunnyside Villas
A Steep Challenge.
Harrisonburg’s Sunnyside, now a full-fledged retirement community accommodating retirees at all levels of activity and independence, opened in 1955 as Sunnyside Presbyterian Home. Much of Sunnyside’s growth over the years has come from adding several levels of independent living options and expanding into a community. In 2002, Mather Architects designed the original set of 30 Villas. In designing it, we encountered a unique challenge: the site selected for the Sunnyside Villas ranged from the base to the top of a steep hill. The topography provided stunning views and beautiful variations in the landscape, but also presented us with a test of our technical and creative ingenuity.
Details
Cost: $7 million
Location:
Sunnyside Retirement Community
Harrisonburg, VA
Completion: 2002
Project Type: Retirement, Multi-Family
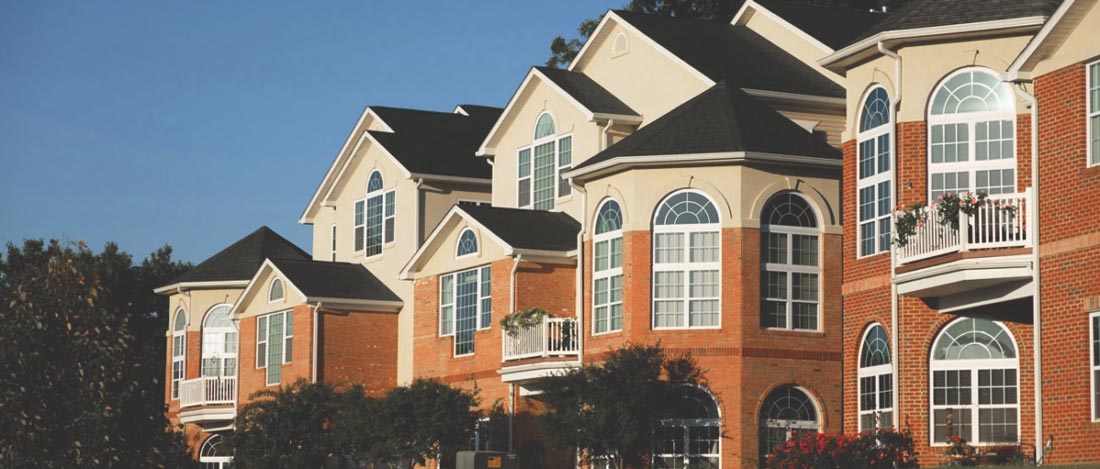
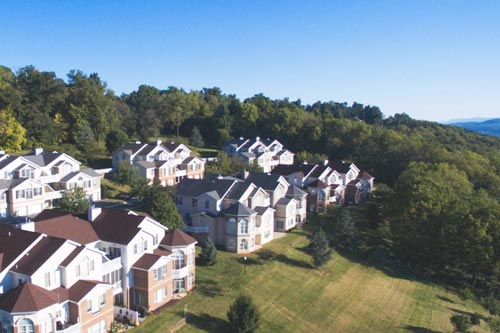
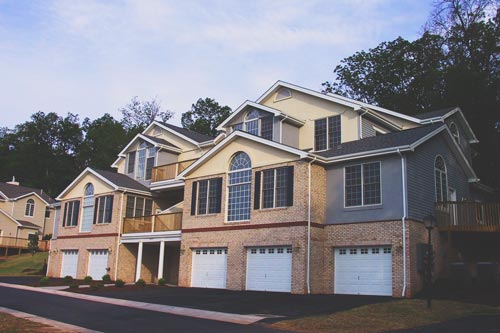
Project Info
We decided to meet this challenge by incorporating the topography into both the structure and the aesthetics of the Villas. Our design created six structures, three containing four residences and three containing six residences. Each structure gracefully stair-steps up the hillside; the unusually shaped interiors created by this design were used for vaulted ceilings and other creative uses of space.
We developed five distinct Villa floor plans, each including two bedrooms, two full baths, a den option, eat-in kitchen, great room, fireplace, screened-in porch, and a two-car garage. Each Villa also has an outdoor deck and large windows so residents can luxuriate in views of the Blue Ridge Mountains, Massanutten Peak, and the rolling hills of the surrounding countryside.
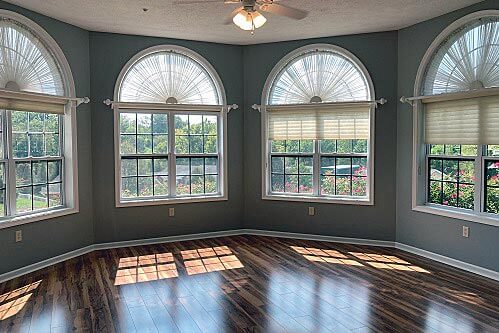
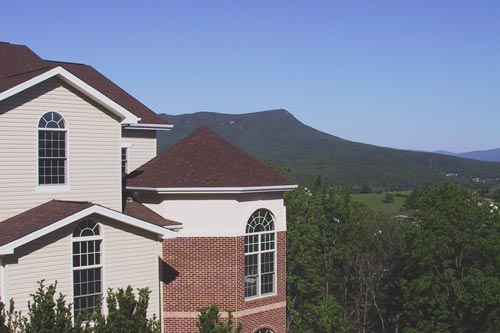
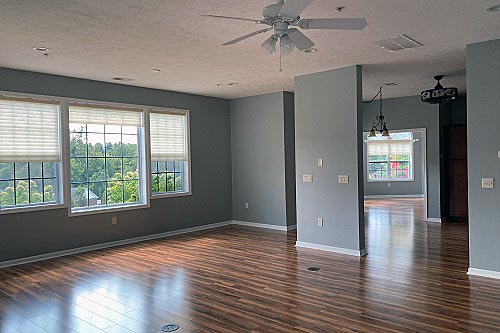
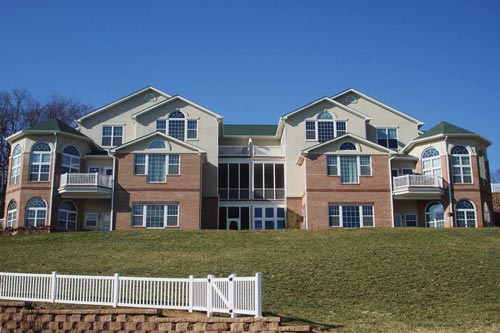
The Villas’ stair-step structure not only solved a topographical challenge but also created opportunities for unique aesthetic appeal. The interior use of space adds to the distinctive beauty of each Villa. And together with the French Country style of the exterior, the design creates a quaint village appearance that is entirely at
home in the lovely pastoral setting. In 2008, Mather Architects was asked to return to Sunnyside to design a second set of 18 Villas as part of the new Glen development, which created a new independent living community at Sunnyside.
Let's Build Something
Get in touch to discuss or inquire about your next project. To email us, fill in the form to the right or use the address found on the contact page. We look forward to hearing your ideas and coming up with an innovative architectural design to meet your challenges.
