Senior Living
Sycamore Haven at White Birch Communities
Dementia Care with Quality and Peace of Mind
Now called Sycamore Haven, this project was custom designed to house 17 residents with Memory Impairment due to Alzheimer’s and Dementia. This “residential-model” plan features comfortable Living Room, Dining Room and Den spaces in the core, around which the resident’s rooms are arranged. Our goal was to allow the residents to feel like they were living in their own executive residence.
Details
Size: 9,000 s.f.
Cost: $2.3 million
Client: White Birch Communities
Location:
847 Oakwood Drive
Harrisonburg, VA
Completion: 2016
Project Type: Senior Living
Partners: Nielsen Builders
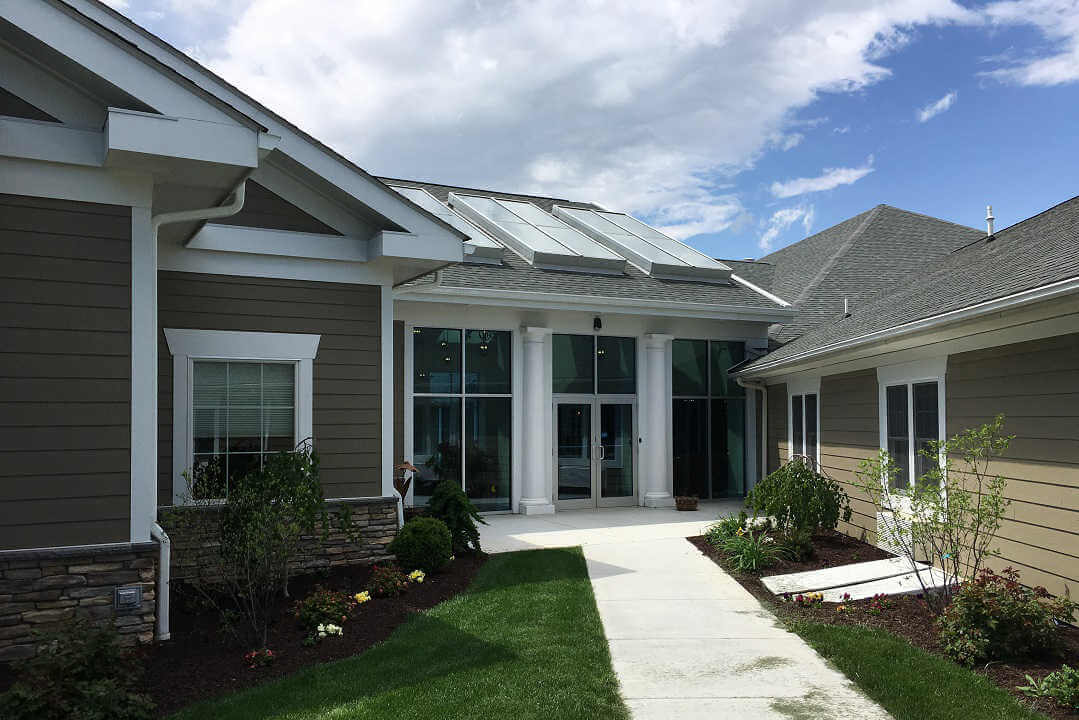

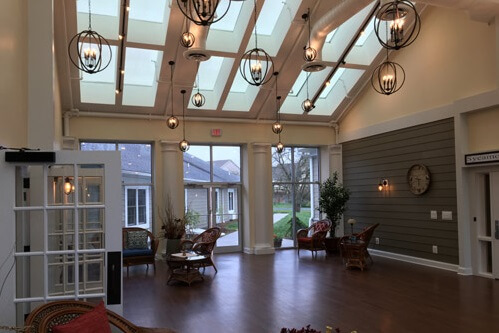
Project Info
The resident rooms are tastefully decorated with accent colors and decorative wood trim. Each has a large window and an accessible private bath. Sliding doors separate the bedroom from the bath, allowing for easy identification of the bath for residents with the door in the open position. Each resident bedroom door is painted an accent color for easy identification by the resident.
A beautiful Sun Room was built which connects the assisted living wing of White Birch and Sycamore Haven. It is conditioned and protected from the weather but very open with windows and skylights. Doors to both wings can be closed off to allow for either wing to use the Sun Room and to maintain the safety of the residents.
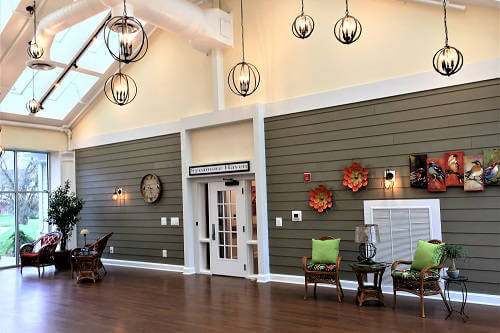
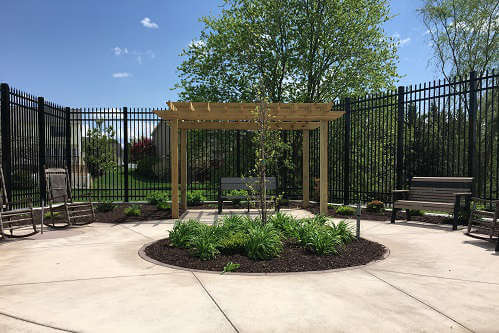
Other amenities include an Outdoor Memory Garden, which is easily accessed from the building and allows residents to enjoy fresh air and sunshine while being enclosed with fencing for safety. A spa area which includes a tub, hair washing station, and a large shower. Warm materials were used to create a more resort-like atmosphere.
A private family meeting room where residents can have visitors without disruption. A Kitchen area with serving counter for snacks, eating at off-hours, and other items that residents may want that are not cooked in the main kitchen. A nurses area with visual connection to the resident’s areas, while also providing separate access to the main assisted living building.
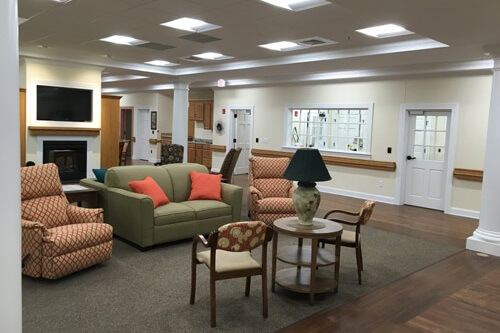
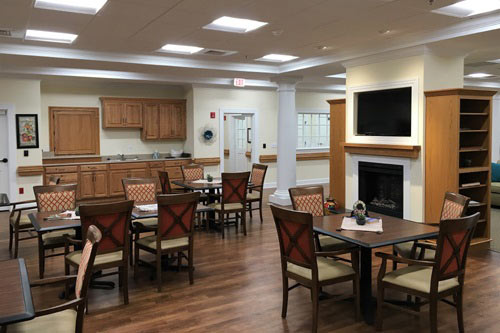
Let's Build Something
Get in touch to discuss or inquire about your next project. To email us, fill in the form to the right or use the address found on the contact page. We look forward to hearing your ideas and coming up with an innovative architectural design to meet your challenges.
