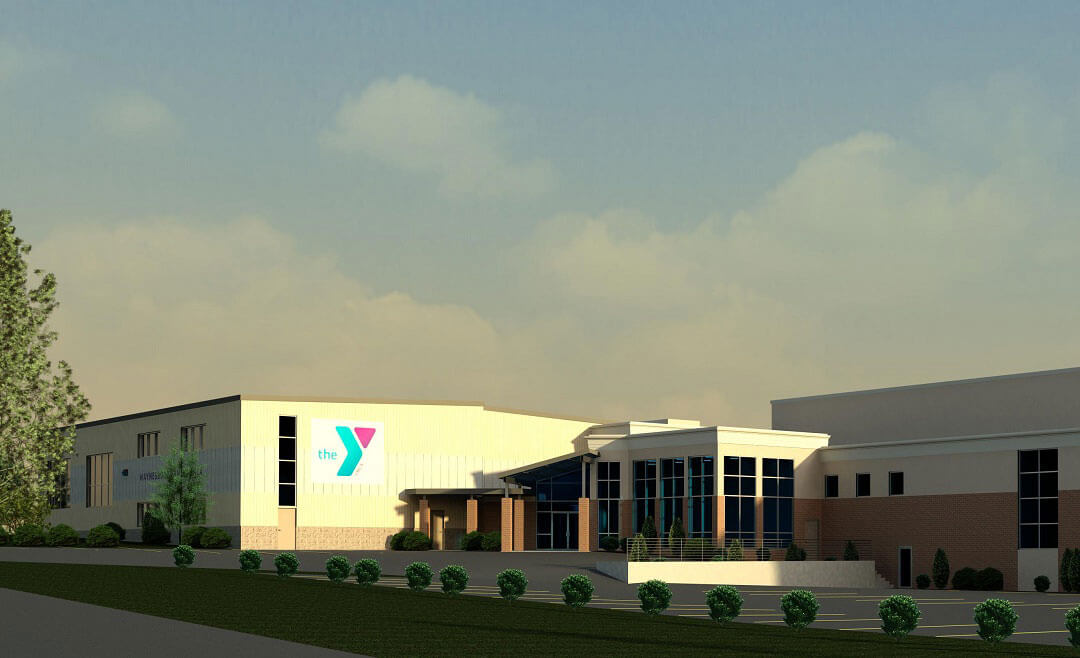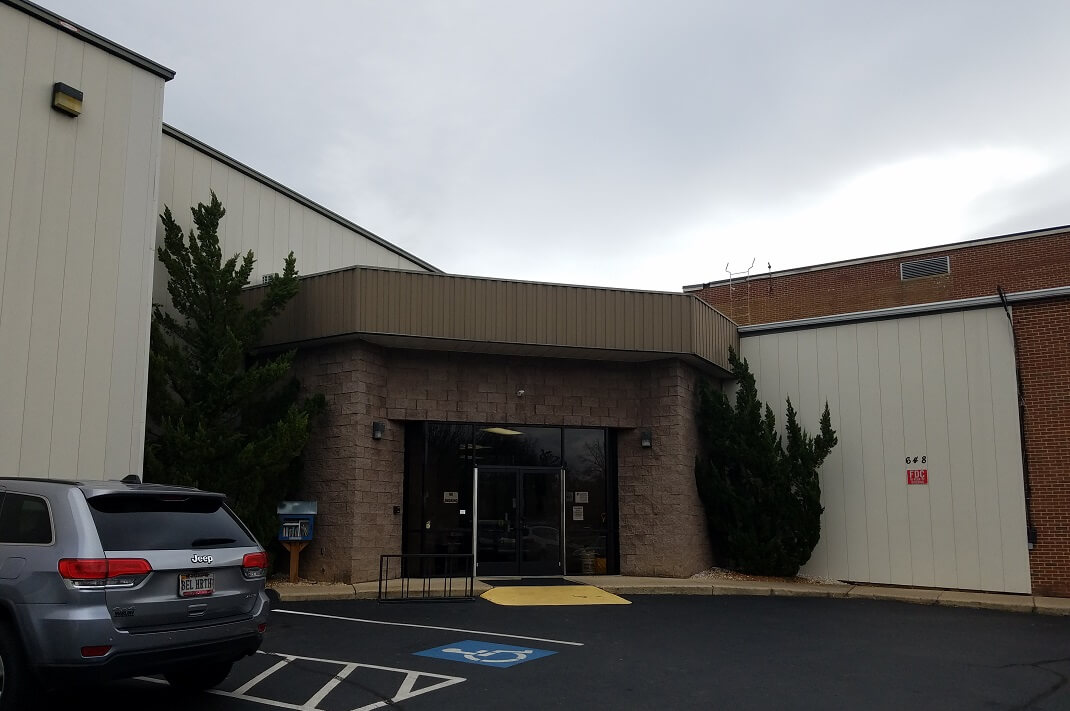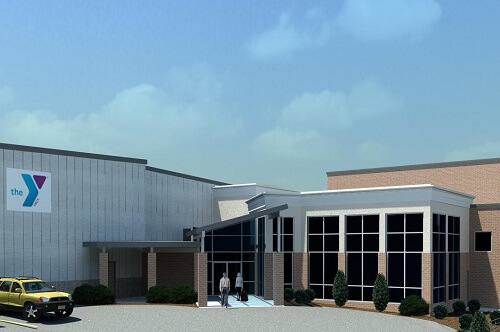Waynesboro YMCA
Feasibility Study
This Feasibility Study was for renovations for the YMCA in Waynesboro, Virginia.

Concept
Project Info
Constructed in two phases during the 1970s and 1980s, this two-story facility contains fitness rooms, Physical Therapy, Yoga studios, Locker Rooms, an indoor pool, an indoor basketball court, Child care facilities, and a Daycare School. The current facility is not fully handicapped accessible and is very dated in terms of its appearance and the way it now functions.
A detailed survey of the existing building and the systems contained therein was conducted. During the survey, we noted particular deficiencies and areas that we thought could be improved. Additionally, we interviewed staff to receive their input and vision of how they could better operate and serve their community. Then, we developed concepts for how we could renovate and add to the building in order to achieve the accessibility, flow, functions, and updated environment that they desired. After discussions, the conceptual plans were established and budget numbers were generated for the construction. These numbers were broken down into potential “phases” of work so that the Waynesboro YMCA could focus on smaller portions of work at one time while working toward a master plan vision.
We also generated an artist’s rendering of the project so that they could see and share the vision with their members and the community at large.


Let's Build Something
Get in touch to discuss or inquire about your next project. To email us, fill in the form to the right or use the address found on the contact page. We look forward to hearing your ideas and coming up with an innovative architectural design to meet your challenges.
