Religious
Antioch Church of the Brethren
Updating a Historic Church for a Modern Congregation
Antioch Church of the Brethren, founded in 1868, is one of the oldest church buildings in the Shenandoah Valley. It was first completed in 1869, and services have been held there nearly continuously ever since. Additions were made in 1957, 1958 and 2004, but it was clear that the building would need significant expansion and modernization in order to accommodate its growing congregation and their changing needs.
Details
Size: 11,000 s.f. of New Construction 8,000 s.f. of Renovation
Cost: $1.75 million
Client: Antioch Church of the Brethren
Location:
23052 Senedo Rd
Woodstock, VA
Completion: 2013
Project Type: Religious
Partners: Harman Builders
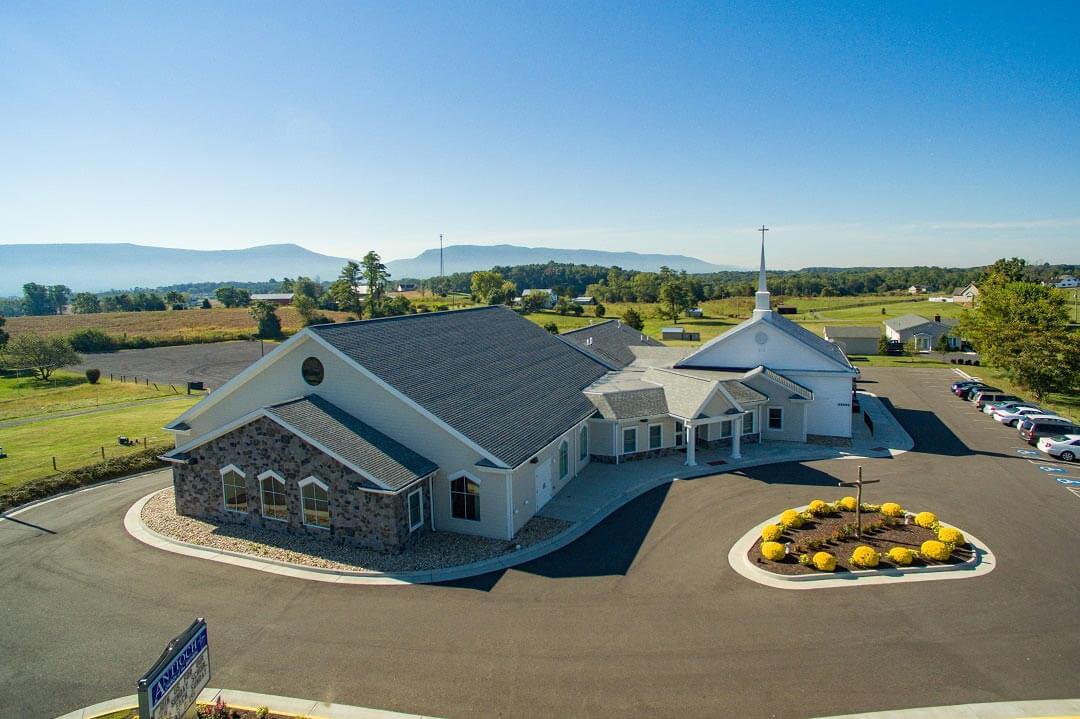
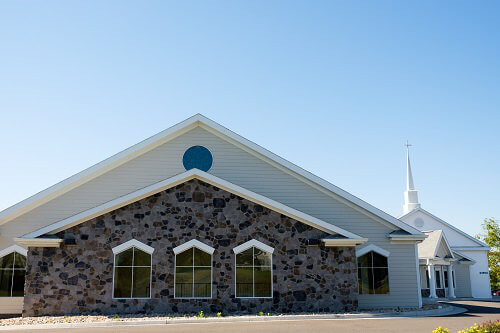
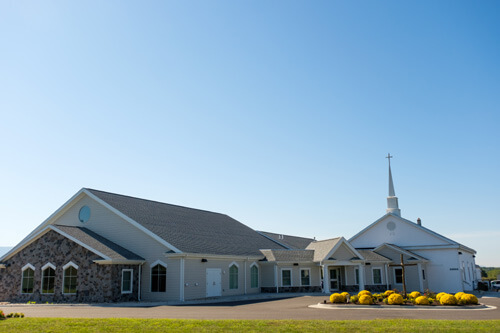
Project Info
When the building was first built, it served primarily as a place of worship; today, it is also a community gathering place and a preschool, and home to a wide range of fellowship and religious study groups, many of them youth-oriented. The church made the decision in 2000 to purchase an adjacent parcel of land in the hopes of someday having the resources to accomplish this building and renovations.
Mather Architects helped them realize that vision by showing them how existing facilities could be renovated, converted, and modernized to meet the congregation’s changing needs. The existing sanctuary was converted to a Fellowship Hall and a new 350-seat sanctuary built, along with a new commercial kitchen, elevator, office, and administrative area, and entry hall.
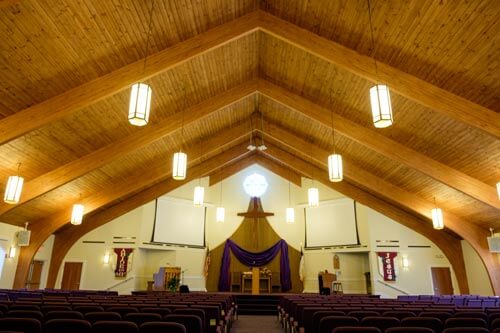
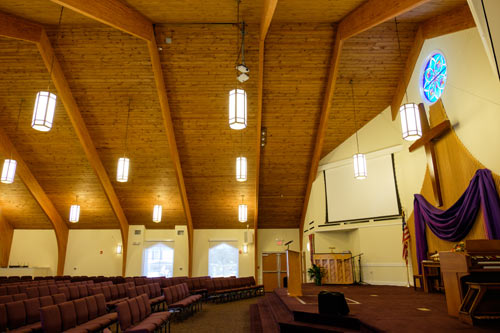
Glue-laminated heavy timber was used to create the structure of the new sanctuary, giving it a very elegant and uplifting feel.
A lower level was left unfinished so that the church could have space to grow in the future.
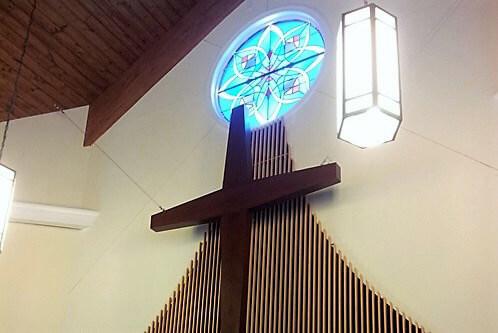
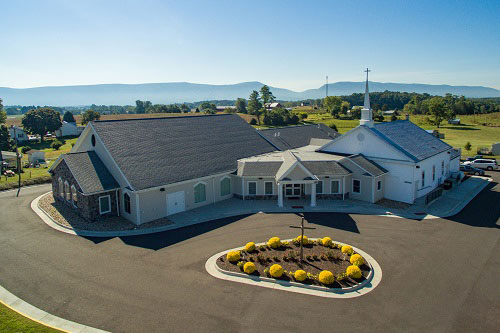
The exterior of the property was also redesigned to create a new vehicular drop-off loop for the main entrance and another drop-off area for the preschool. The parking area, which had been growing increasingly crowded, was expanded. The congregation’s tight resources would not allow them to relocate while the work was being done, so we phased the construction and renovation so that all normal church, school, and group operations could continue throughout.
The final result was a church still standing in its original, historic location- yet thoroughly modernized for a thriving congregation. On October 13th, 2013, the new sanctuary was dedicated with a homecoming – a ceremony that also celebrated the church’s 145th anniversary.
Testimonial
“I had the pleasure of working with John Mather and his staff on a major church project. The experience was new to me, as I had not worked directly with an architect before. It could not have been more beneficial for our church to have John and his staff on board. They worked with us upfront to get what we wanted, providing us with alternatives that kept the finished product beautiful and functional in a simple but eloquent way. They also represented us during the construction phase, serving as an all-important link with the contractor. Should I ever have the opportunity to utilize an architectural firm again, I would contact Mather Architects.”
Homer Coffman, Chairman of the Building Committee
Let's Build Something
Get in touch to discuss or inquire about your next project. To email us, fill in the form to the right or use the address found on the contact page. We look forward to hearing your ideas and coming up with an innovative architectural design to meet your challenges.
