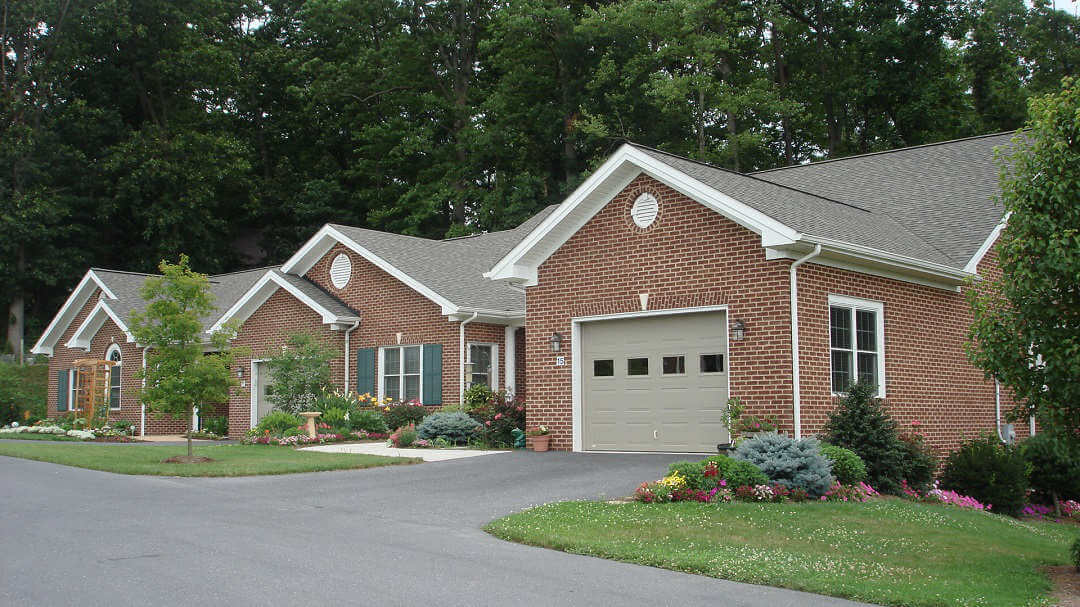Senior Living, Multi-Family
Bridgewater Retirement Community Duplex Homes
Five individual models were developed and paired into duplexes.
Details
Size: 21 Residences, 1,300 – 2,300 s.f.
Client: Bridgewater Retirement Community
Location: Bridgewater, VA
Project Type: Senior Living, Multi-Family

Project Info
This project involved the design of 21 new independent living duplex residences for Bridgewater Retirement Community. Five models were developed, all ranging in size from 1,300 to 2,300 square feet (not including the garage). Each unit has a single car Garage, Eat-In Kitchen, Dining Area, Living Room, Laundry, Den, 2 or 3 Bedrooms and 2 Full Bathrooms. Vaulted Ceilings and generously sized windows give the units a very open, airy feel. All models can be coupled together to form the duplex. Material colors were varied from unit to unit to offer individual character and variety. Many upgrade options were offered to the first time buyers, including jacuzzis, cabinet finish upgrades, flooring upgrades, and a basement option.
Let's Build Something
Get in touch to discuss or inquire about your next project. To email us, fill in the form to the right or use the address found on the contact page. We look forward to hearing your ideas and coming up with an innovative architectural design to meet your challenges.
