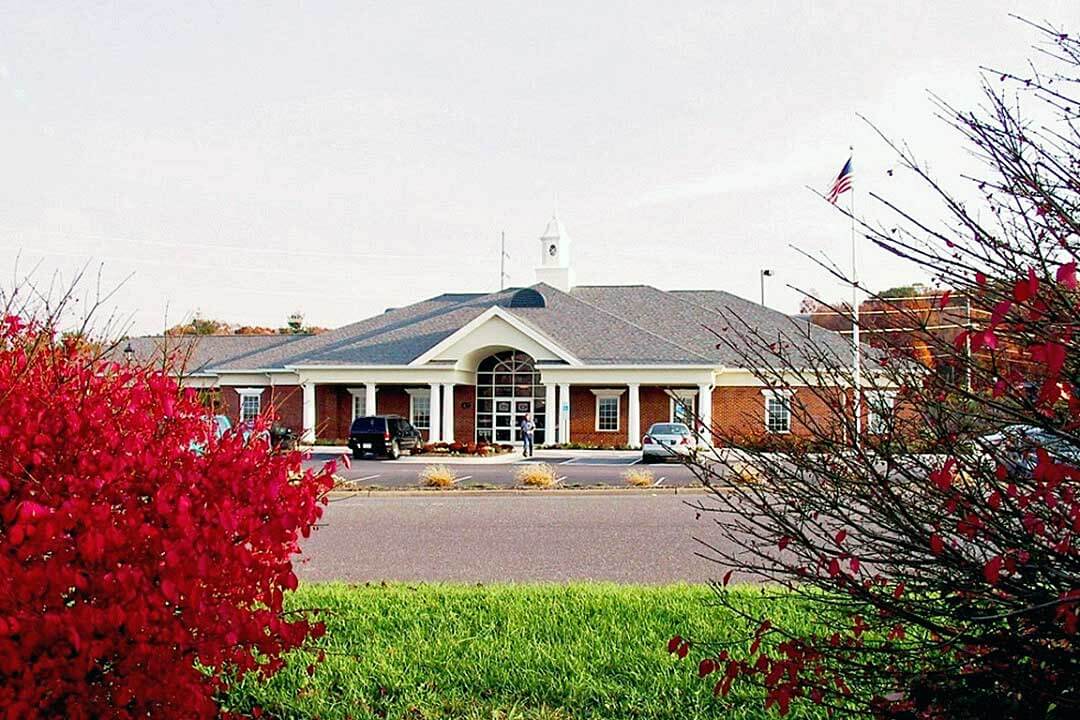Office/Corporate
Commonwealth One Federal Credit Union
.
Details
Size: 7,000 s.f.
Client: Commonwealth One Federal Credit Union
Location:
Harrisonburg, VA
Completion: 2006
Project Type: Office/Corporate
Partners: Harman Construction

Project Info
This new 7,000 square foot facility located in Harrisonburg houses two operations; the banking area and the business office area of the Credit Union. Both areas are accessed from the main entry. The banking area has a central lobby off which are the MSE’s, information kiosk, managers office, seating area, children’s play area, and six tellers arranged in a gentle curve. The business area includes a reception area, offices, conference room and employee break area. The colonial styling gives it an inviting and distinguished presence.
Let's Build Something
Get in touch to discuss or inquire about your next project. To email us, fill in the form to the right or use the address found on the contact page. We look forward to hearing your ideas and coming up with an innovative architectural design to meet your challenges.
