Church
Duffey United Methodist Church
A Beautiful Update to a Historic Church
Duffey United Methodist Church, built one hundred years ago, was much beloved by its close-knit community. Its congregation was not only growing, but its needs were also changing. They needed a way to expand and update, without destroying decades of history embedded in their historic church building. In order to make the most efficient use of the resources and space available, they needed their new space to be able to serve a wide range of functions.
Details
Size: 5,000 s.f.
Cost: $1.2 million
Client: Duffey United Methodist Church Congregation
Location:
100 N Elm St
Moorefield, WV
Completion: 2015
Project Type: Church
Partners: Nielsen Builders
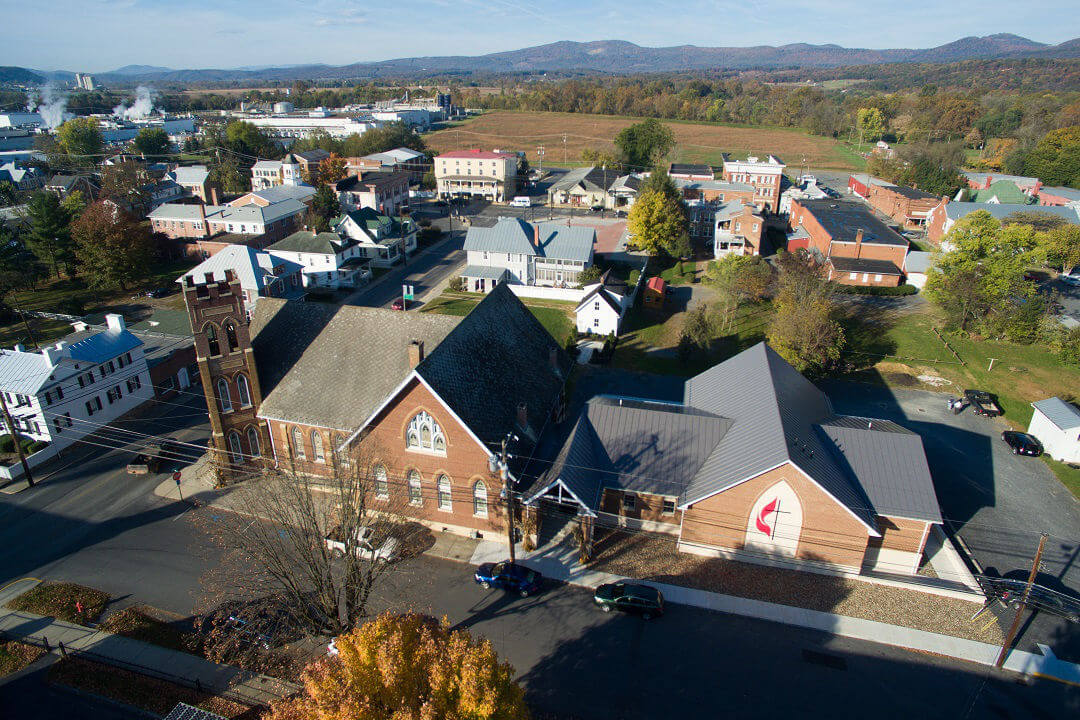
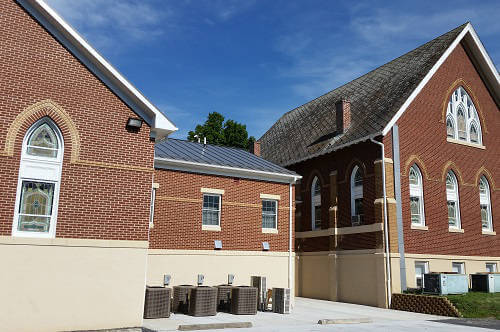
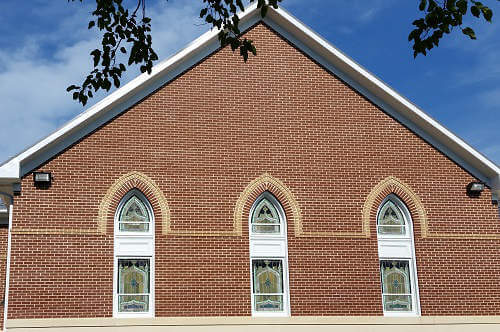
Project Info
Mather Architects created a new two-story addition that serves primarily as Duffey’s Family Life Center and is large enough to seat 300 people. This new space, on the lower level of the addition, is both formal and durable.
It is flexible enough to be used for worship, receptions, casual social gatherings, stage performances, and youth recreation. Near the Family Life Center are several new classrooms and a modern commercial kitchen.
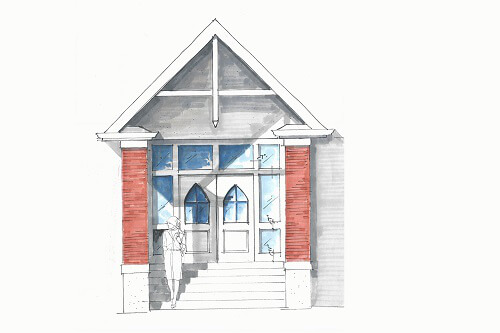
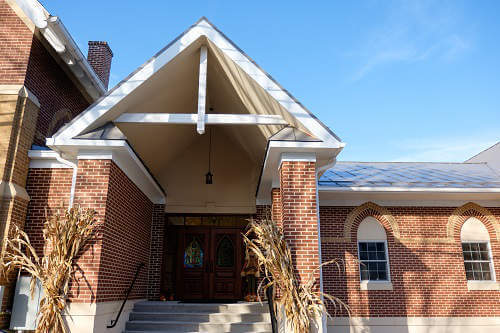
We also created a design that allows the new addition to blend seamlessly with the beautiful old church. The upper level connects directly to the existing sanctuary via a new narthex which is a large porch that was a feature of many early Christian churches but also graces the modern church.
The two levels of the new addition are visually connected by glass. Its external detailing, including the brick colors, coursings, gabled roofs, and a historically detailed new main entrance, match the existing church. The new addition also features six of the church’s original stained glass windows.
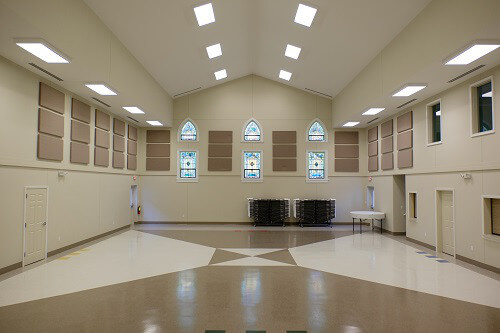
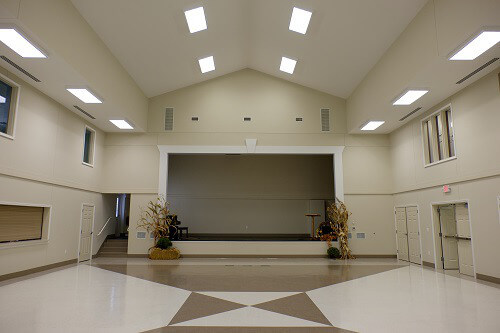
The result is a beautiful and functional update that greatly expands the resources that Duffey UMC offers its community while preserving a much-loved historic building.
Two months after we completed the work, the congregation finished decorating and outfitting its new Family Life Center, then gathered to consecrate it with a joyful celebration.
Let's Build Something
Get in touch to discuss or inquire about your next project. To email us, fill in the form to the right or use the address found on the contact page. We look forward to hearing your ideas and coming up with an innovative architectural design to meet your challenges.
