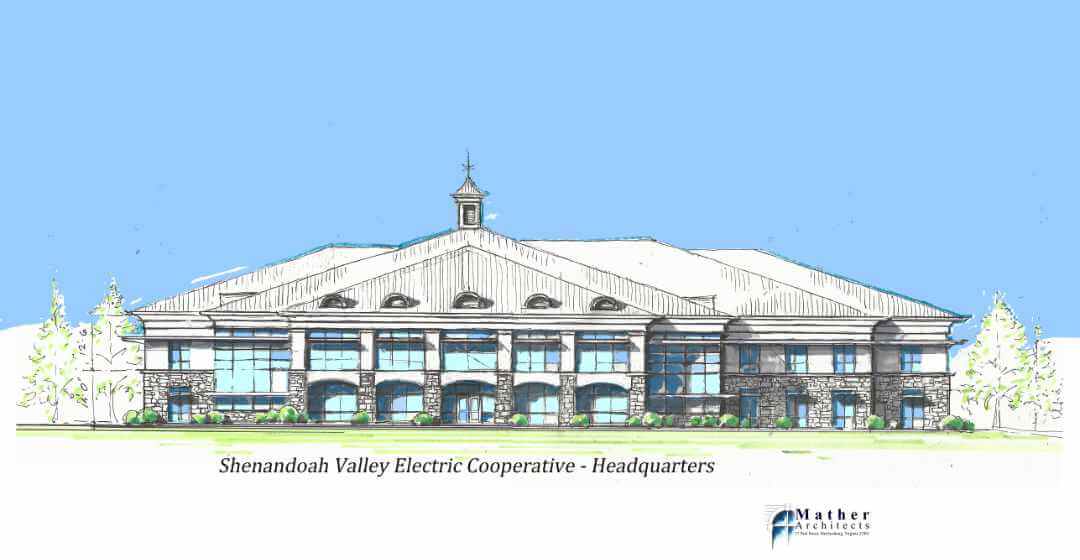Facilities Assessment and System Master Plan for the Shenandoah Valley Electric Cooperative
Feasibility Study
Mather Architects studied all the facilities of the Shenandoah Valley Electric Cooperative (SVEC) across an eight County area (in Virginia) from Winchester to Staunton.
Details
Client: Shenandoah Valley Electric Cooperative
Location: Mt. Crawford, VA
Project Type: Feasibility Study

Early Concept Schematic Elevation
Project Info
We conducted a detailed analysis of all five operational sites (district operations) as well as their headquarters facility. This analysis included not only the structures and building systems, but also the staffing and positions. We generated individual facility program charts to better understand and document the staffing and space needs of each site. This allowed us to make recommendations for improvement and more efficient use of resources. We mapped out the current distribution of resources (both material and personnel) and identified locations that would better serve the cooperative’s members. We also identified the repairs and renovations that needed to occur at each location and generated construction budget numbers for each. All this information was parsed and assembled into a comprehensive master plan detailing recommendations and project phasing based on priority.
We are pleased to report that, since the conclusion of this report, the SVEC has implemented our recommendations and completed a number of major components outlined in the master plan. This includes the construction of a central warehouse, renovations to the Winchester District complex, renovations to the Luray District complex, sale of the old Rockingham District Office, sale of the old Headquarters building, and construction of a new Headquarters building of our design.

Concept Schematic Customer Entrance Elevation
Let's Build Something
Get in touch to discuss or inquire about your next project. To email us, fill in the form to the right or use the address found on the contact page. We look forward to hearing your ideas and coming up with an innovative architectural design to meet your challenges.
