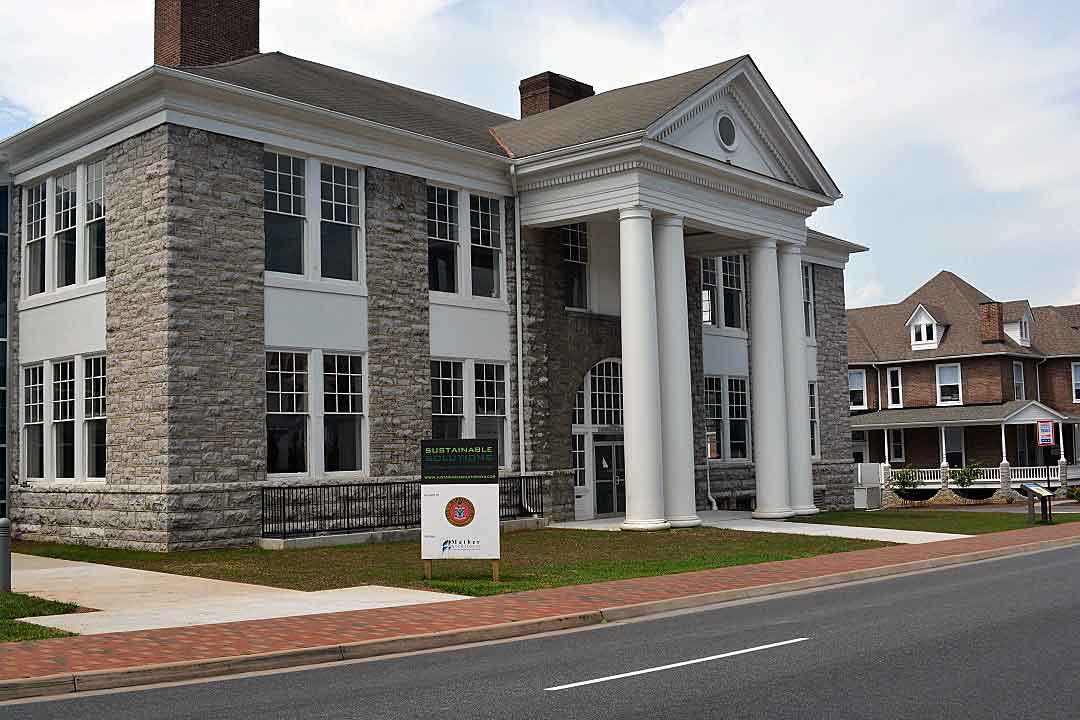Feasibility Study
Feasibility Study for Renovations to the Historic Municipal Building in Harrisonburg, VA.
Feasibility Study
Following the completion of our project for the New City Hall building in Harrisonburg, VA, the City asked us to perform a Feasibility Study for renovations of the former City Hall, currently known as the Municipal Building.
Details
Client: Harrisonburg City
Location: Harrisonburg, VA
Project Type: Feasibility Study

Project Info
The Municipal Building is actually two buildings that are connected. The original building was constructed in 1879 as a public school. The larger addition was constructed in 1908 as an expansion of the school. In the 1960s, the building was converted for use by the city government.
We began the study by doing a detailed analysis of the entire structure and all the systems contained therein- architectural, structural, mechanical, electrical, and plumbing. We established an accurate “As-built” set of drawings and wrote narratives describing each aspect of the building. All of the mechanical, electrical, and plumbing systems were outdated and interior finishes were dated, damaged, or gone. Building insulation was limited, windows were leaky, and the basement would routinely flood. All of these deficiencies aside, the building was structurally sound and an iconic architectural element, and a major piece of history for the City. Once deficiencies and assets were noted, we ranked recommended measures in order to, first, preserve the building and, second, determine how it could be renovated and reused.
This study led to Mather Architects being engaged to produce construction drawings and a contractor hired to implement the most important measures required for maintaining the integrity of the building for future renovation and occupancy. These measures included: the removal of asbestos; removal of antiquated mechanical, electrical, and plumbing systems; removal of non-structural walls, waterproofing of the basement, and the installation of new temporary HVAC and power to maintain the interior environment.
Let's Build Something
Get in touch to discuss or inquire about your next project. To email us, fill in the form to the right or use the address found on the contact page. We look forward to hearing your ideas and coming up with an innovative architectural design to meet your challenges.
