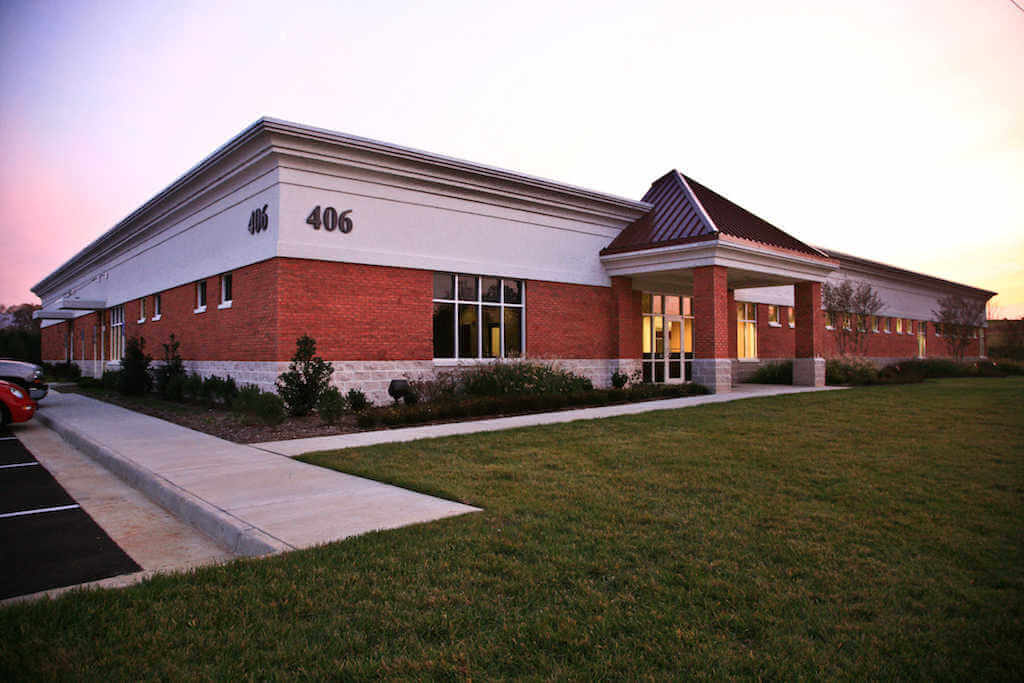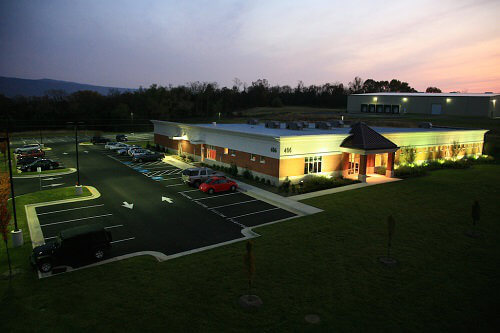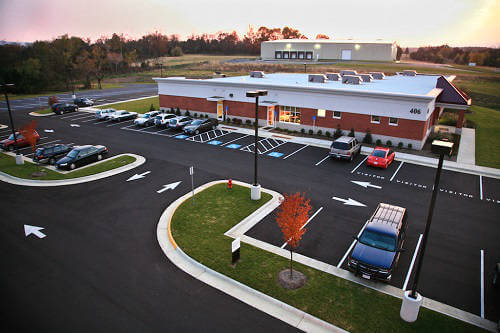Office/Corporate
First Bank Operations Center
Under-floor cooling systems were designed to provide maximum effectiveness in cooling the company’s extensive network server system.
Details
Size: 16,700 s.f.
Client: First Bank
Location:
Strasburg, VA
Completion: 2009
Project Type: Office/Corporate
Partners: Harman Construction

Project Info
This new 16,700 square foot Operations Center for First Bank was a Design-Build project with Harman Construction to provide space for customer service, processing checks and training for First Bank employees.
Systems Furniture was provided to house the 55 employee work stations in a combination of private and open office areas.
Expandable meeting rooms were designed with moveable partitions to create ultimate flexibility for expanding technology and computer cabling.
Under-floor cooling systems were designed to provide maximum effectiveness in cooling the company’s extensive network server system. An enclosed “secure area” was incorporated into the building to house the company’s network server system and loan files.


The building incorporates a pre-engineered main structure which maximizes roof structure spans, thus eliminating the need for frequeinterior builing columns. The building’s exterior facade is made up of a split face block, brick and EIFS fascia.
The building was also designed to be expandable over the next 15 years to keep up with a continually growing bank.
Let's Build Something
Get in touch to discuss or inquire about your next project. To email us, fill in the form to the right or use the address found on the contact page. We look forward to hearing your ideas and coming up with an innovative architectural design to meet your challenges.
