Hospitality
Hampton Inn-
Front Royal
Mather Architects was commissioned to do a 15,000 square foot addition to the Hampton Inn – Front Royal. This addition added 27 guest rooms, a new exercise room, and converted the existing outdoor pool into an indoor pool.
Details
Size: 15,000 s.f.
Client: Aikens Hotel Group
Location:
9800 Winchester Rd
Front Royal, VA
Completion: 2008
Project Type: Hospitality
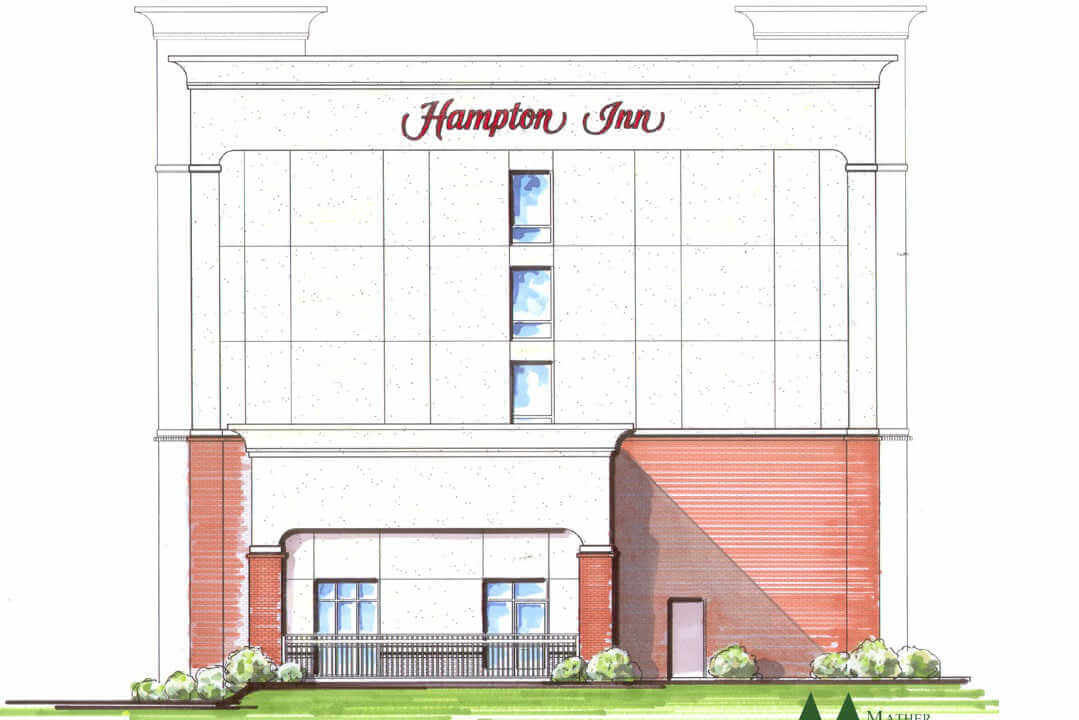
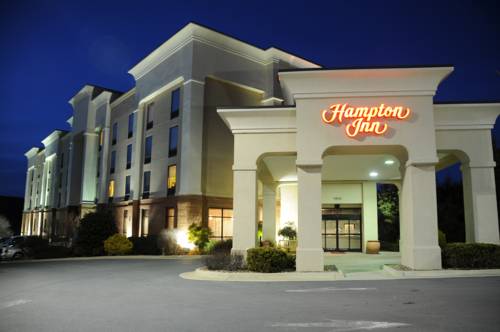
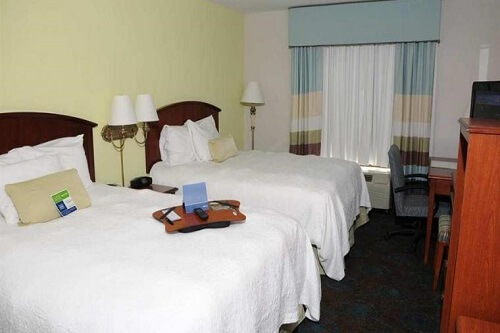
Project Info
The building was designed with pre-cast concrete planks bearing on high strength steel stud walls.
The materials chosen allowed for the maximum value in cost and accelerated construction time. The exterior consists of Brick, EIFS, and decorative cornices to match the existing building.
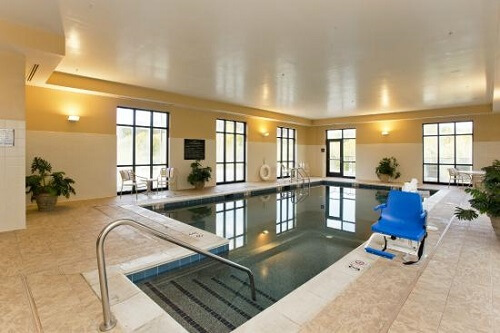
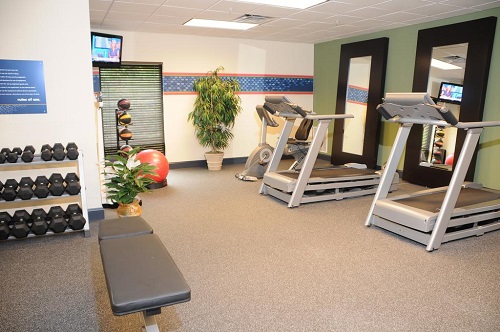
Let's Build Something
Get in touch to discuss or inquire about your next project. To email us, fill in the form to the right or use the address found on the contact page. We look forward to hearing your ideas and coming up with an innovative architectural design to meet your challenges.
