Government
Harrisonburg City Hall
Alignment of Past, Present, and Future
The dream of the city of Harrisonburg was to have a new, fully modern City Hall that would allow hundreds of employees, community members, and countless visitors to benefit from modern systems, materials, and technology. The design needed to reflect Harrisonburg’s growth and development, but at the same time honor its past.
Details
Size: 52,000 s.f.
Cost: $9.3 million
Client: City of Harrisonburg
Location:
409 S Main St
Harrisonburg, VA
Completion: 2015
Project Type: Government/Office
Partners: Nielsen Builders
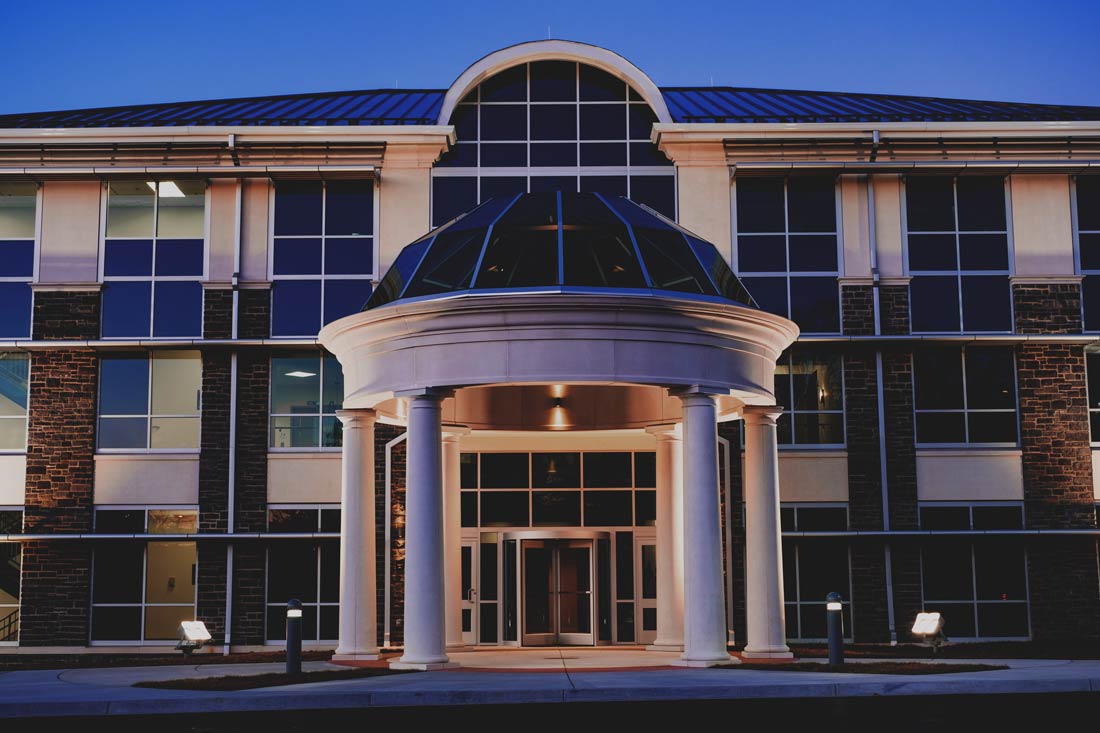
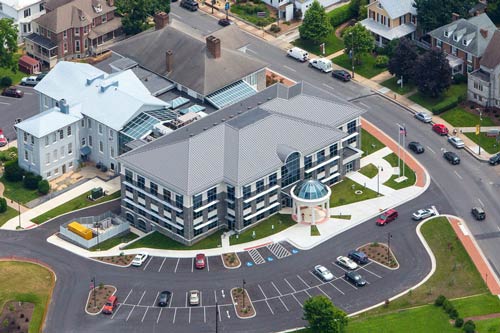
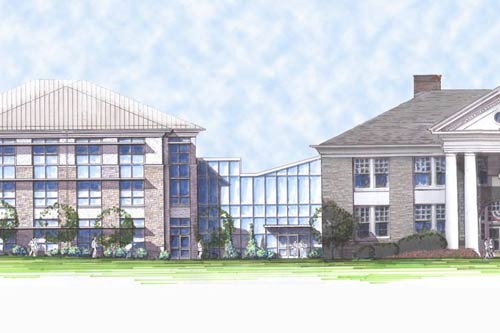
Project Info
To help visualize that dream, the city invited architectural firms from around Virginia to submit proposals.
Mather Architects was the only one that presented a construction plan allowing all employees to remain on site without having to move to a temporary location. Our design preserved the historic 1908 Municipal Building,
removed a non-historic retail building and introduced a brand-new structure for City Hall.
Then, we proposed that a glass-enclosed atrium to be built to connect the two buildings together. Not only did this create a wonderful in-between space for the public, but it also created a “hyphen” between old and new, which is preferred in architectural preservation.
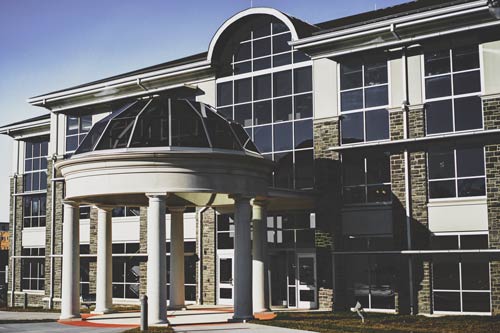
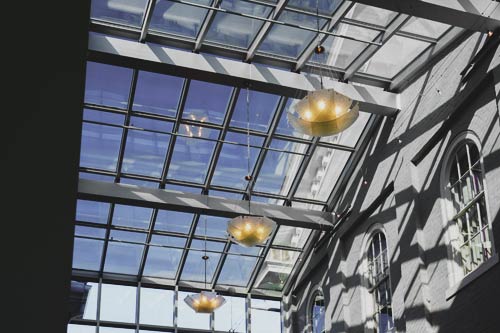
The new building combines true limestone, cast stone, aluminum and glass to create a modern but complementary exterior design, while the finished interior accommodates offices for city departments, council chambers, training rooms, meeting rooms and areas dedicated to emergency operations.
The new atrium provides an inviting space for the community to gather while supporting the pedestrian flow within and around the buildings. And the whole structure supports the technology demands of a contemporary work environment with innovations that include energy-efficient variable refrigerant flow heating and cooling systems and heat recovery technology.
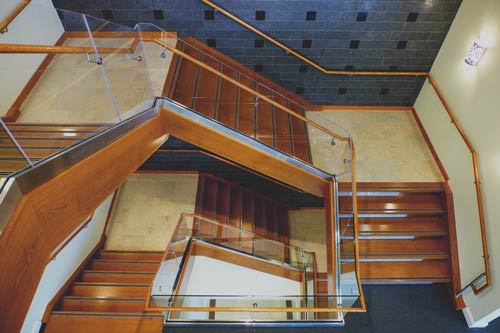
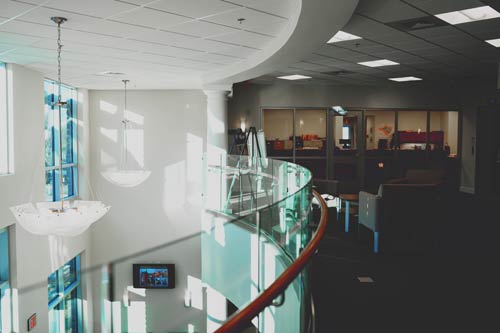
The Result
The design not only created a dramatic visual testament to the renaissance taking place in Harrisonburg, but it met the Harrisonburg Planning Commission’s goals of preserving the historic downtown architecture, improving the urban fabric of pedestrian and vehicular flow, opening up more green space, and introducing a modern facility needed to support the area’s promising future.
A series of photos documenting the project was continuously updated on the City of Harrisonburg website so the public could see the progress. We’ve put those photos together in a short video that you can view on our Facebook page or by clicking here.
While departments relocated into their new space in September of 2015, the city celebrated a grand opening on December 10, 2015, inviting the public to tour the new facility.
Mather Architects and City Hall received the 2015 Design Excellence Award for Public Improvement from Harrisonburg Downtown Renaissance
Testimonial
Working with John and Fred has been a terrific experience. You gave thoughtful consideration relative to the internal uses of the building, but also its external appearance and long-term usefulness. The atrium is even better than I imagined!
The work started several years ago with design, public hearings and the day-to-day management of many details. It has resulted in a facility that the city will be proud of for decades to come.
Kurt D. Hodgen, City of Harrisonburg City Manager
Let's Build Something
Get in touch to discuss or inquire about your next project. To email us, fill in the form to the right or use the address found on the contact page. We look forward to hearing your ideas and coming up with an innovative architectural design to meet your challenges.
