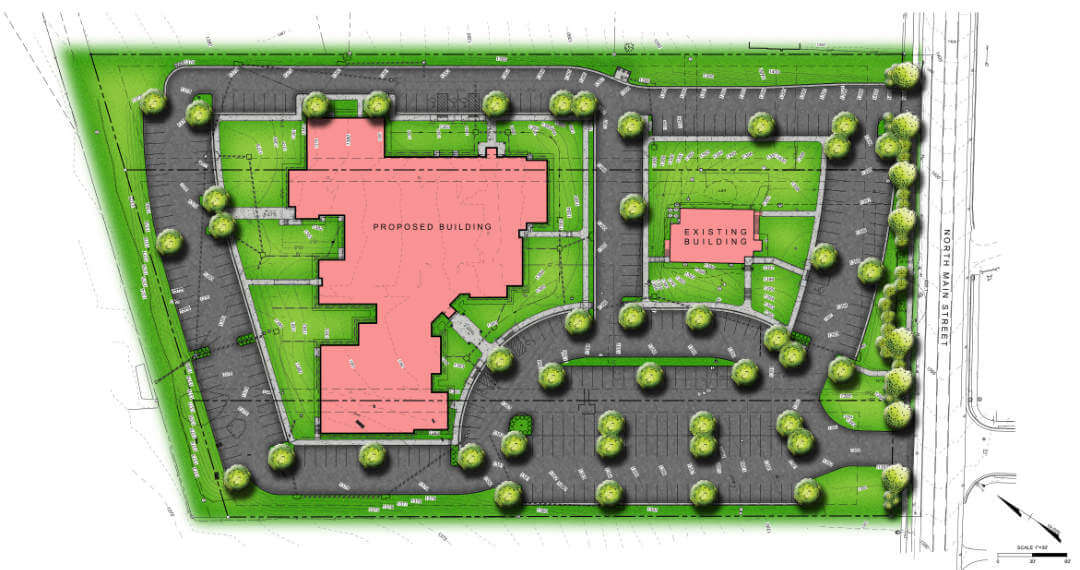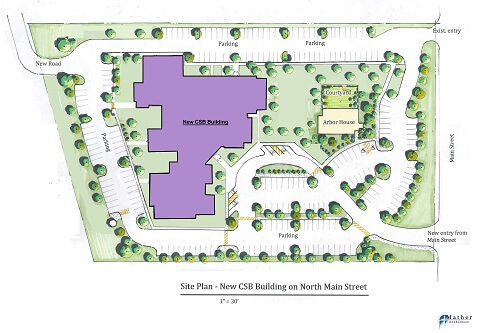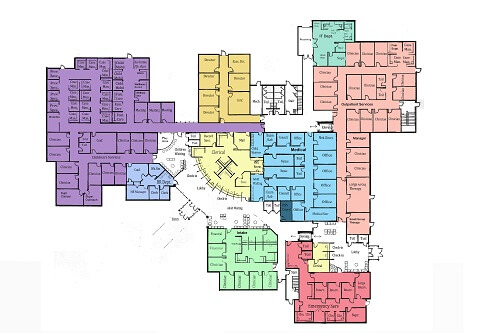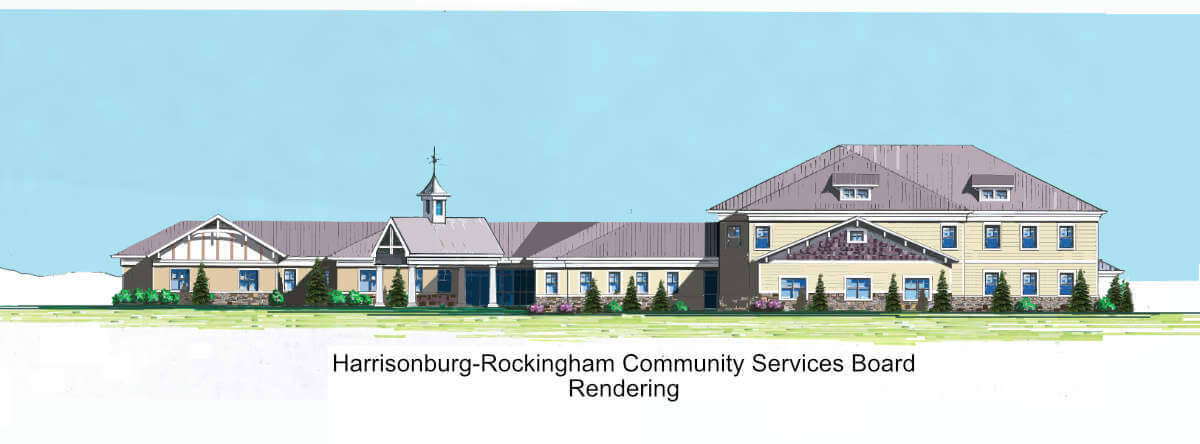Feasibility Study
Harrisonburg-Rockingham Community Services Board
Feasibility Study
This Feasibility Study was for the renovation and expansion of the Harrisonburg-Rockingham Community Services Board in Harrisonburg, Virginia.
Details
Client: Harrisonburg-Rockingham Community Services Board
Location: Harrisonburg, VA
Project Type: Feasibility Study

Concept Digital Site Plan
Project Info
The Harrisonburg-Rockingham Community Services Board first identified a need for additional space back in 2007. The agency was operating out of three converted houses, a dated over-renovated multi-story office building, and two newer facilities. Unfortunately, the economic downturn resulted in any consideration of additional space being put on indefinite hold. In 2017, the need for additional space became dire and Mather Architects was engaged to study the problem and determine the best solution for future growth. We conducted an extensive survey of the existing facility. We surveyed the existing buildings and generated new as-built drawings. The existing structural, mechanical, electrical, and plumbing systems were also documented, deficiencies noted, and limitations examined. At the same time, we met with the agency’s executive board and began developing an agency program. Existing departments were surveyed and new departments were created as per new governmental regulations. We met with individual department heads and created a program for each department’s current and future staff and space requirements. Growth prediction was mapped out seven years into the future.

Schematic Site Plan

Schematic Floor Plan
This new agency program, in conjunction with the data gathered from the existing facilities study, allowed us to generate recommendations for the CSB on how best to meet current and future space requirements. We developed a series of schematic design scenarios for renovations, additions, and construction of new facilities. Each preliminary concept was shared with the Harrisonburg City Building & Planning office and their initial comments and concerns were integrated into the schematic designs. Finally, schematic floor plans, elevations, and 3D renderings were generated. All combined, the information was bound into a feasibility report and delivered to the HR-CSB. The feasibility report was included in a later RFP for a new facility and Mather Architects was pleased to be selected as the Architect. The new office of the Harrisonburg-Rockingham Community Services Board is currently under construction with an estimated completion date of August of 2021.

Concept Schematic Elevation
Let's Build Something
Get in touch to discuss or inquire about your next project. To email us, fill in the form to the right or use the address found on the contact page. We look forward to hearing your ideas and coming up with an innovative architectural design to meet your challenges.
