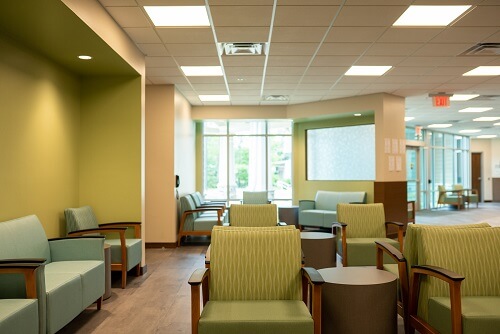Healthcare/Government/Civic
Harrisonburg-Rockingham Community Services Board
A Long Overdue Community Project
The Harrisonburg-Rockingham Community Services Board (HRCSB), like many others throughout Virginia, was well beyond capacity and was in dire need of an overhaul. HRCSB currently has 13 departments that operated out of 6 different buildings on 2 separate campuses. The N. Main Street campus was composed of five different buildings with multiple entrances off Main Street. Three of those buildings were older homes converted for office use. Way-finding was difficult, arranging optimal adjacencies of departments was not possible, and proper separation of client and staff areas was not possible. The previous facilities presented a major challenge in terms of renovation and reuse.
Details
Size: 50,783 s.f. of new construction
Cost: $11.2 million
Client: Harrisonburg-Rockingham Community Services Board
Location:
1241 Main St. and 463 E. Washington St.
Harrisonburg, VA
Completion: August 2021
Project Type: Government/Office/Healthcare
Contractor: Lantz Construction
Interior Designer: Pye Interiors
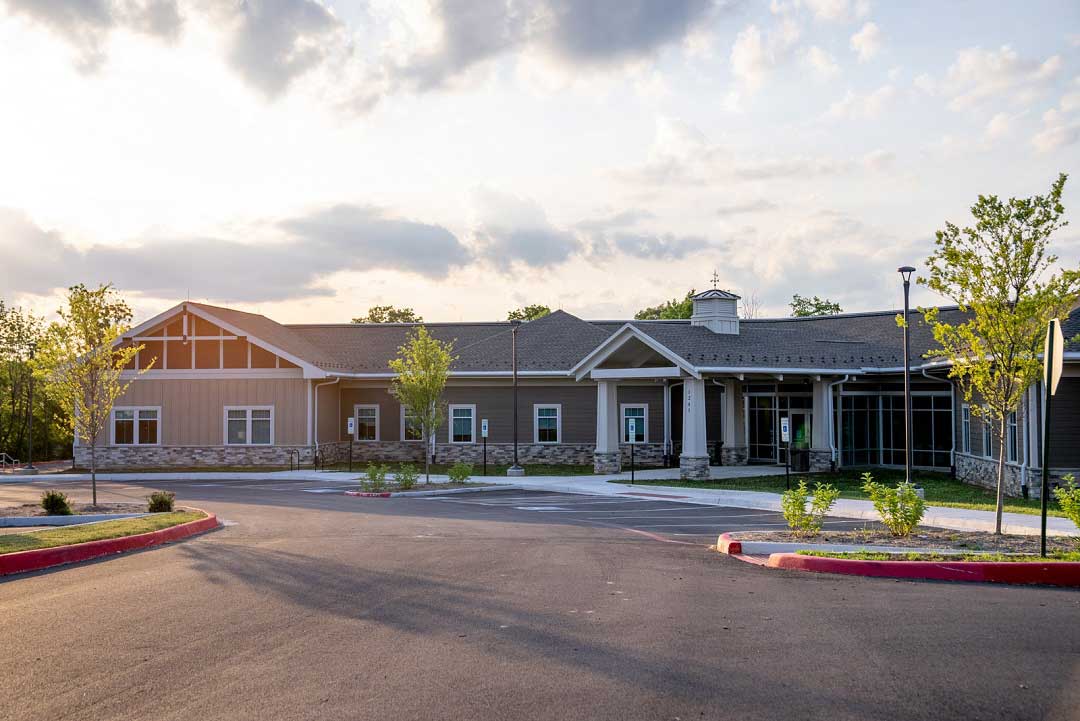
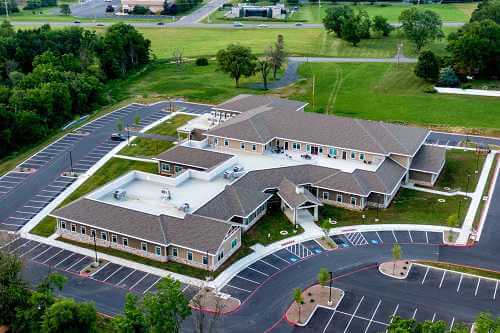


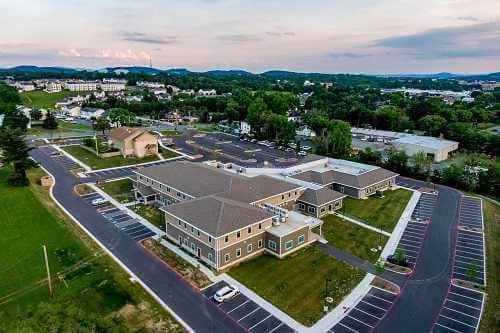
Project Info
Our initial Feasibility Study determined that the best path forward was to renovate onto the McNulty Center at the Washington Street site and to build a new facility on the Main Street site.
The majority of the project took place at the N. Main Street site where a new 50,783 SF, facility was built. The single-story portion of the building has been engineered such that a second-floor addition of approximately 20,000 SF can be added in the future.
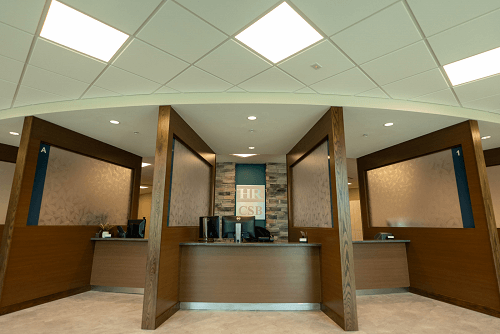
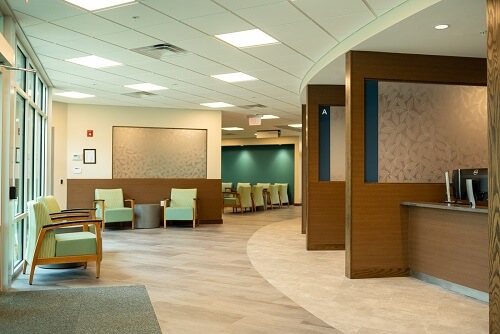
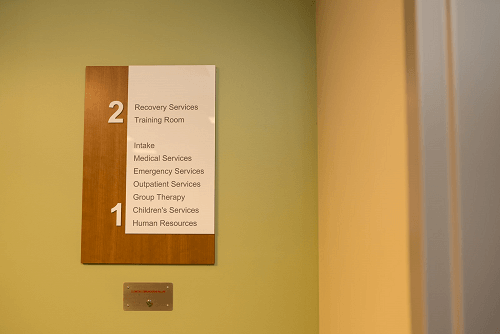
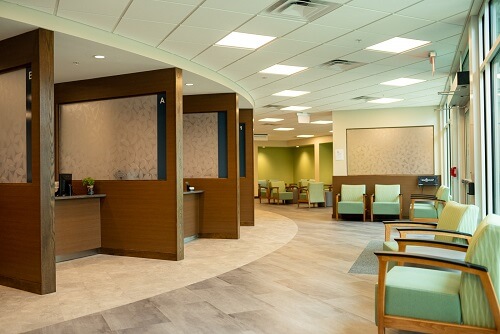
Phasing was an integral part of the Main Street site as the HRCSB needed to remain open and operational for the duration of the new construction project. Once completed and the HRCSB staff moved into their new building and the 4 existing facilities were demolished,
additional parking was added along with an additional site entrance and a new Main Street access point developed. Phase 1 of the project started in October of 2019. All 3 phases of the project were completed in two years which was on time and under budget.
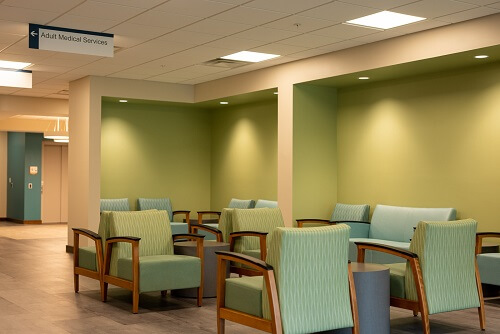
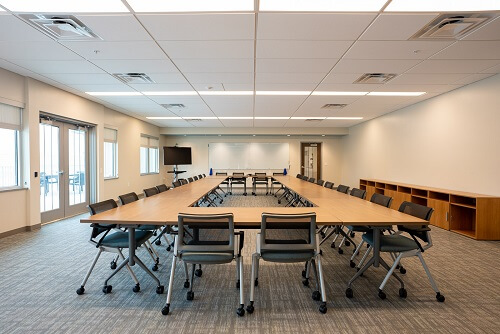
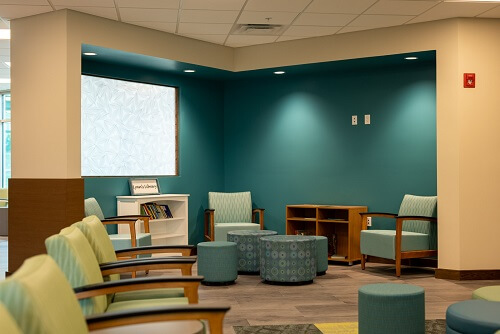
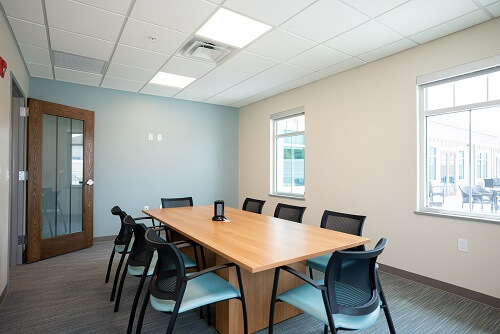
The HRCSB now has a beautiful new building to serve the Harrisonburg and Rockingham communities.
Features of this new, state-of-the-art facility include:
- Separate Waiting Room and office for the youth and adult services.
- Separate entrance and office areas for Emergency Services
- Intake Area designed to accommodate the requirement for “same-day-access” for patients
- Great attention to security concerns by designing separate staff and public hallways, elevators, and office areas, and use of card key access to staff areas.
- Central area for Administration and Medical services which also maintains the separation of Youth and Adult Services.
- Layout with ideal proximity and relationship between the various departments.
- Designed room for growth for another 5-7 years
- Group Therapy Rooms
- Tele-medicine capability
- Staff Training Room
- Staff Break Room with private outdoor roof deck
- IT area with access to all system servers, an area for IT repairs, and access to a loading dock
- Use of modular system furniture for certain areas to maximize the use of floor space
- Use of materials, colors, and architectural design elements to give this facility a warm, home-like feel for the patients and staff
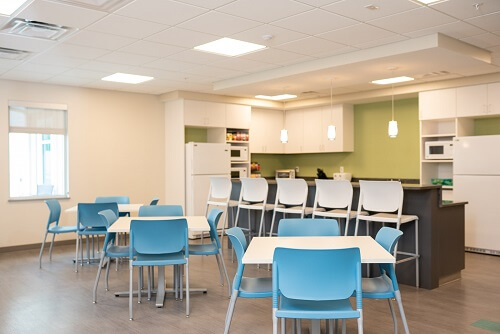
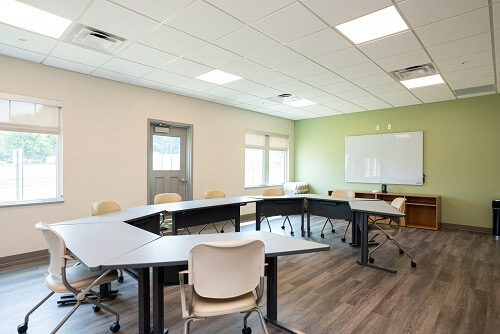
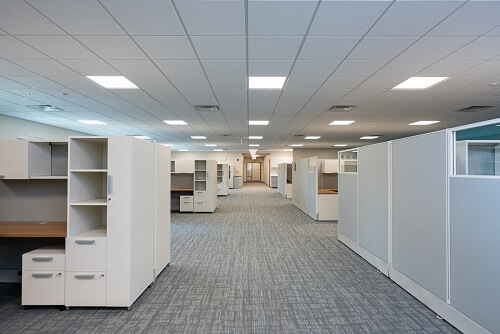
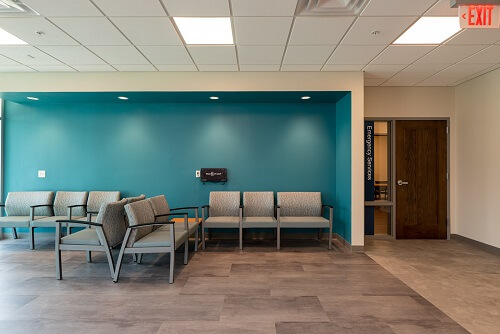
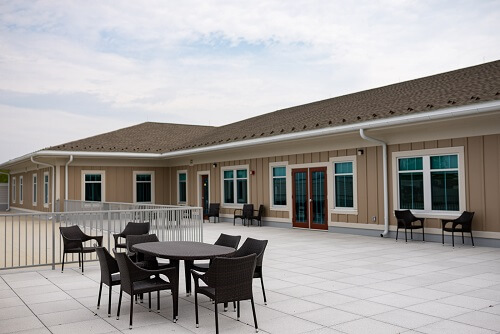
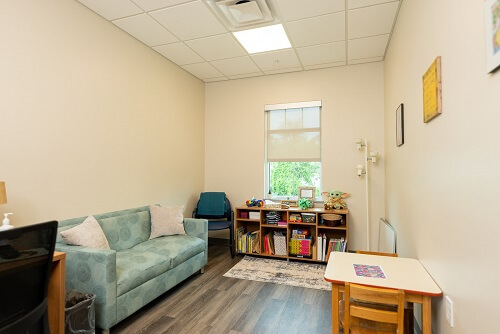

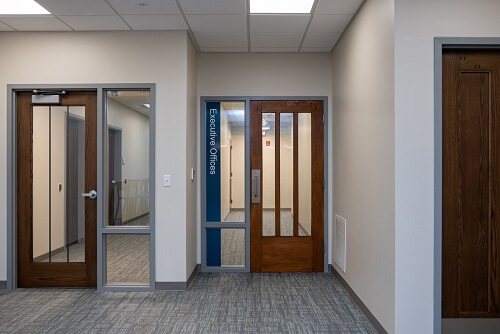
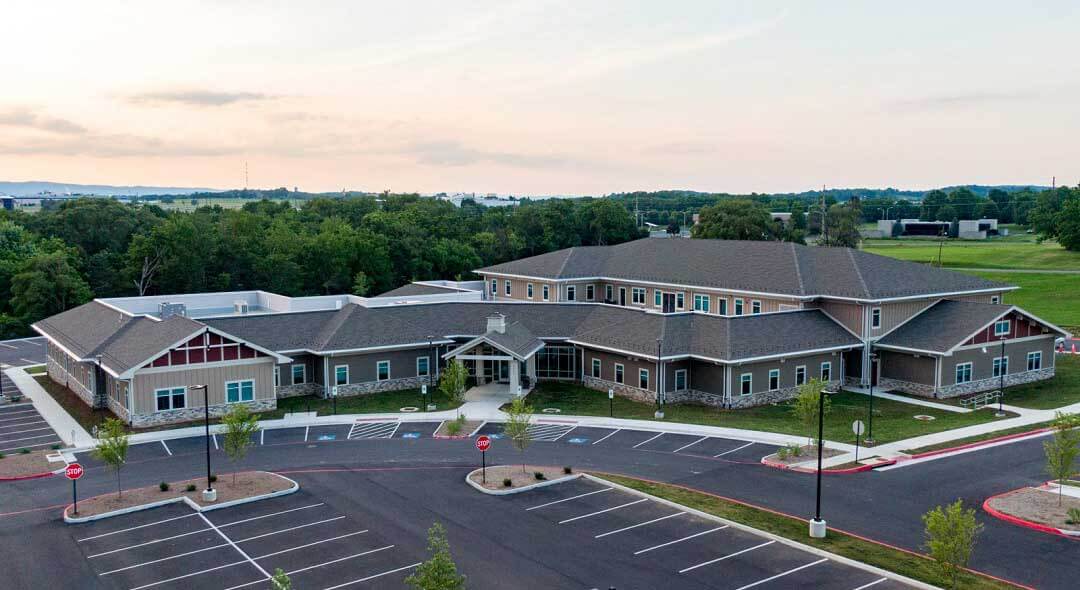
Let's Build Something
Get in touch to discuss or inquire about your next project. To email us, fill in the form to the right or use the address found on the contact page. We look forward to hearing your ideas and coming up with an innovative architectural design to meet your challenges.


