Government
Massanutten Police Department
The Verticle Stretch
Massanutten Village and Resort was created in 1971 as a ski resort and residential community. Its design was intended to give residents and visitors a sense of being tucked away in a mountain village as well as having privileged access to Massanutten’s amenities. To help create this feeling, the village was laid out with only one point of entry and exit. A tiny police station, hardly more than a corrugated shed, was placed between the incoming and outgoing lanes. The Massanutten police force consequently played an important role, not only in controlling access to the village and resort but also in creating an overall feeling of security and welcoming residents and visitors alike.
Details
Size: 2,100 s.f.
Cost: $300,000
Client: Massanutten Village and Resort
Location:
1735 Massanutten Dr
McGayhesville, VA
Completion: 2009
Project Type: Government/Office
Partners: Massanutten Property Owners
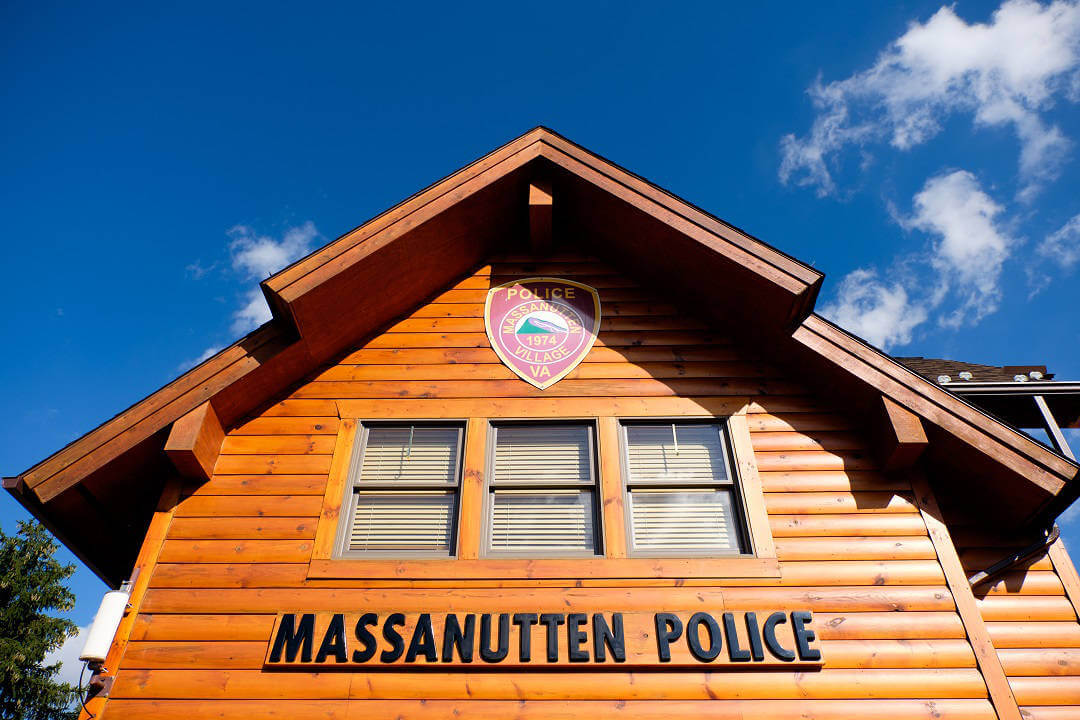
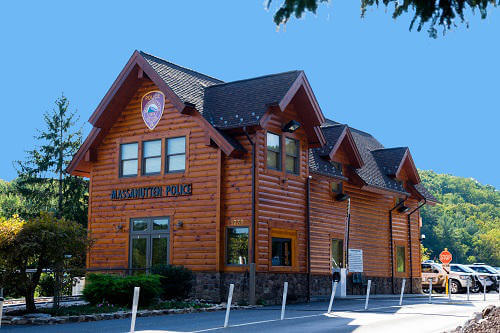
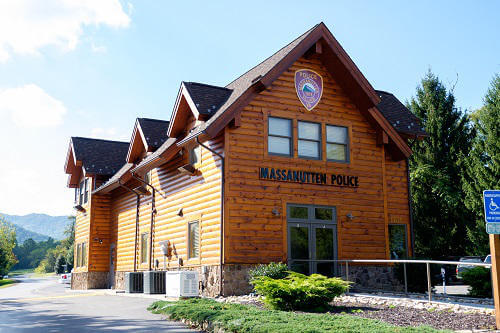
Project Info
By 2009, both the village and the resort had seen significant growth, and the police force had to grow as well. Subsequently, the 500-square-foot police station was now positively cramped. Furthermore, its garden-shed look did nothing to help create the mountain-hamlet aesthetic expressed elsewhere in Massanutten.
It was clear that somehow it had to be enlarged, but its required location, the tiny sliver of land between the incoming and outgoing lanes, posed a significant challenge. The management of Massanutten turned to Mather Architects to see what could be done.
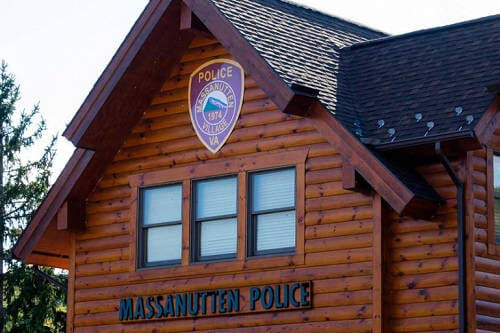
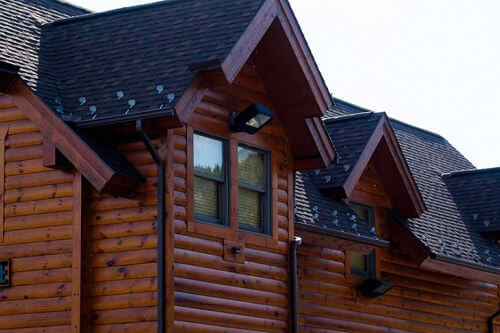
Our Solution
We proposed two structural strategies to make the most of the space. First, we saw that by widening the road by only a few feet and creating two incoming lanes instead of one, we could significantly expand the available space between the exit and entry lanes.
Second, it was clear that the only other available direction for expansion was up. Therefore, we designed a multi-level structure on the slightly enlarged triangle of land. The increased horizontal and vertical spaces combined to create a 2,100-square-foot police station. Together, this allowed room for administrative offices, receptionist areas, and secure space for processing evidence.
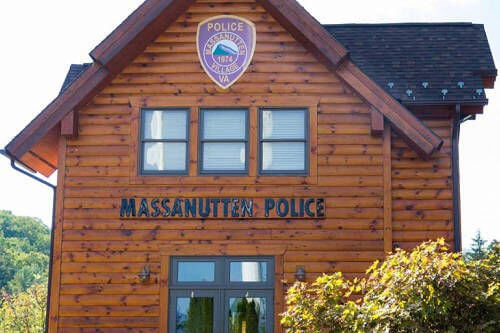
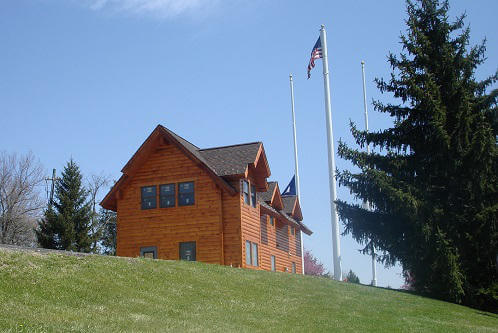
In effect, we were also able to solve a safety problem. In order to access their vehicles, officers had to cross the incoming lane of traffic. Our design created an elongated triangle of land between the incoming and outgoing lanes. We positioned the police station near the widest end, leaving parking room for several patrol cars at the triangle’s narrow end. Officers can now easily and safely access their vehicles.
In addition, the multi-level structure gave the building more of a residential feel, which we accented with a log-cabin exterior design. The new police station now serves as an introduction to Massanutten’s mountain-village aesthetic, rather than clashing with it. The police force now has space and the resources to fulfill its important role in the village and resort.
Let's Build Something
Get in touch to discuss or inquire about your next project. To email us, fill in the form to the right or use the address found on the contact page. We look forward to hearing your ideas and coming up with an innovative architectural design to meet your challenges.
