Office
Mather Building
(Now Ameriprise)
A Thorough Renovation for an Exacting Client
At Mather Architects, we have always embraced flawless client service and a comprehensive understanding of our clients’ needs as core principles of our firm. In 2007, we had the opportunity to test our commitment to these principles when we accepted a highly demanding client: ourselves. After more than 20 years in practice, Mather Architects needed a new office. We needed entry and conference space to accommodate and consult with our clients, and studio space for the team and individual work of drafting and planning our clients’ projects. And all of it needed to be conducive to the highly focused creative and technical work we do.
Details
Size: 2,700 s.f.
Cost: $250,000
Client: Ourselves
Location:
373 Neff Ave
Harrisonburg, VA
Completion: 2007
Project Type: Office
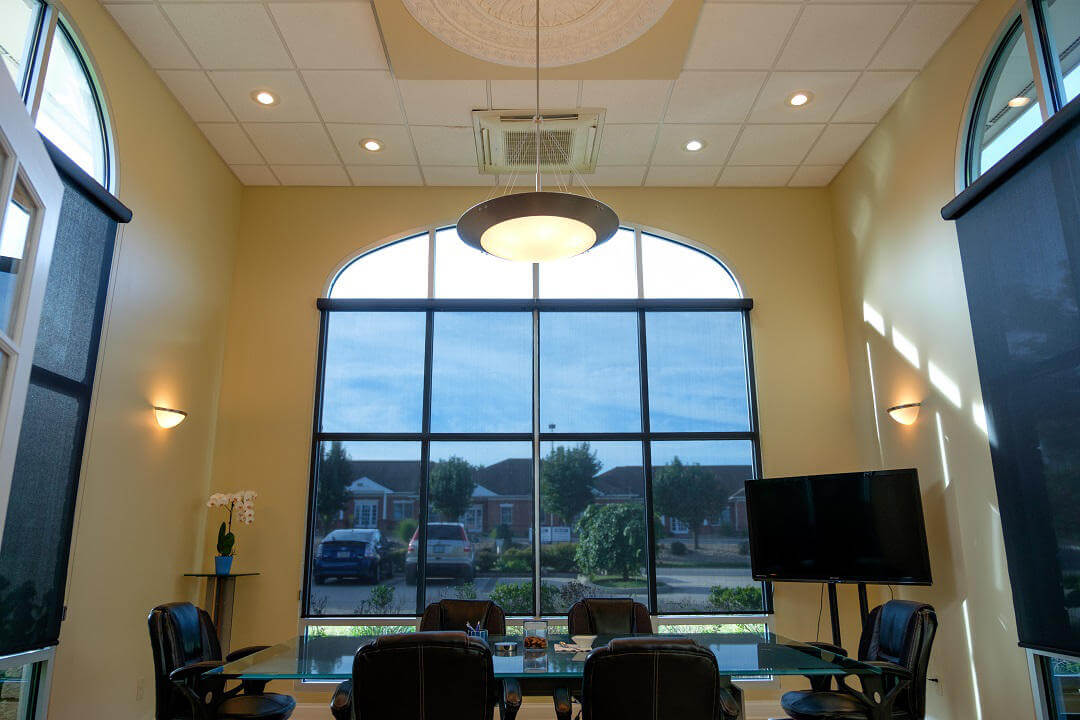
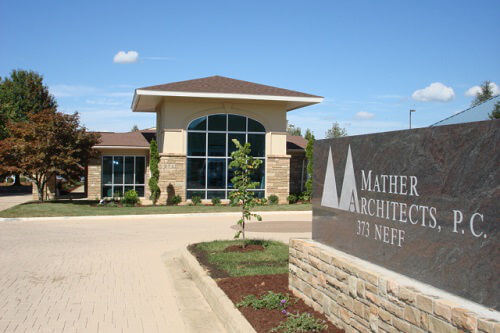
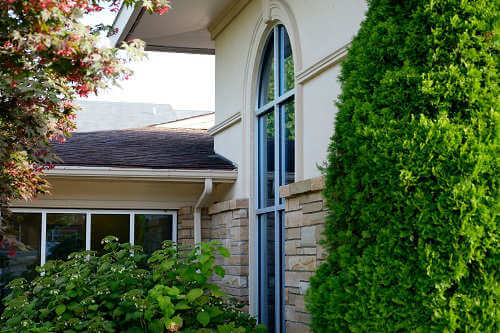
Project Info
We purchased space on Neff Avenue in Harrisonburg that had formerly housed a medical practice. We created a plan based on another core Mather principle: innovation through renovation. Our only addition to the building was a new 300-s.f. conference room – a perfect space for consulting with clients and holding team-planning sessions. We then opened up the interior areas to create our studio. We installed new low walls, columns, granite countertops, new wood laminate floors, solar tubes, high-efficiency lighting, and new windows.
For the exterior, we installed an irrigation system, new roadway signage, stamped asphalt pavement, 5-inch stone veneer, and new landscaping. We also added deep roof overhangs to complement the existing architecture and to keep sunlight from overheating the interior. These exterior design elements allowed us to upgrade the entire feel of the building from the road – without the cost of renovating the entire building.

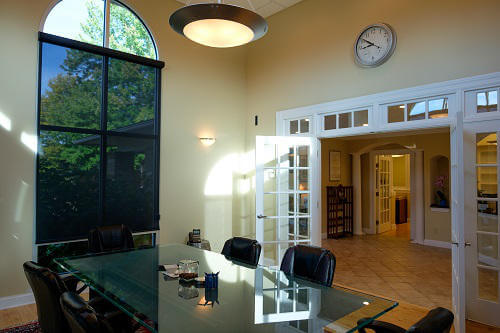
The interior result was a welcoming space for clients and guests, and a well-lit aesthetically pleasing studio space that feels open and expansive within an office setting.
The exterior presents a unique blend of traditional, modern and retro styles that has wide appeal – in fact, Rosetta Stone asked to use it as the shooting site for a video that is now featured in their language software worldwide.
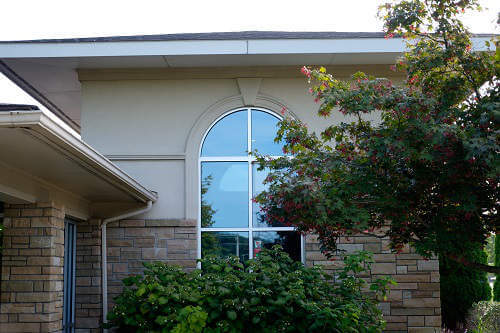
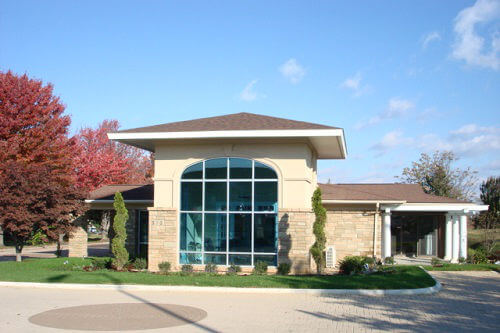
We greatly enjoyed this spae for eight years. In 2015, we decided to sell the space to Ameriprise; we purchased a historic property in Old Town, Harrisonburg, which brought us closer to many of our clients and expressed our commitment to the principles of new urbanism and urban revitalization.
We still take great pride, however, in the first space we ever built for ourselves and in satisfying our most demanding client.
Let's Build Something
Get in touch to discuss or inquire about your next project. To email us, fill in the form to the right or use the address found on the contact page. We look forward to hearing your ideas and coming up with an innovative architectural design to meet your challenges.
