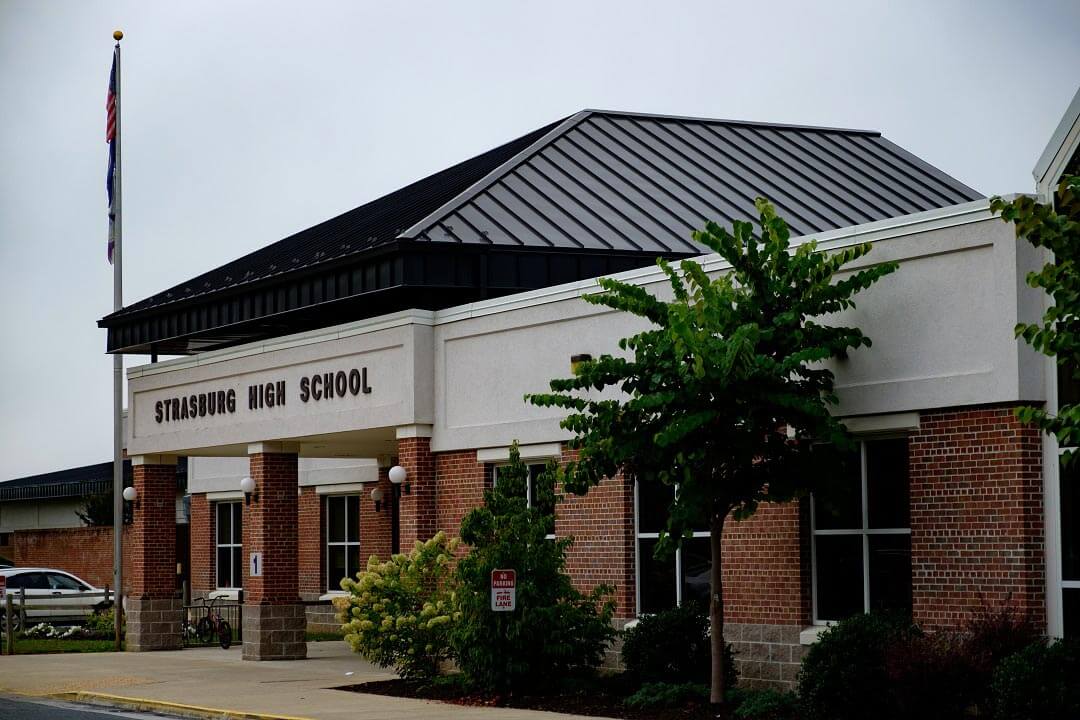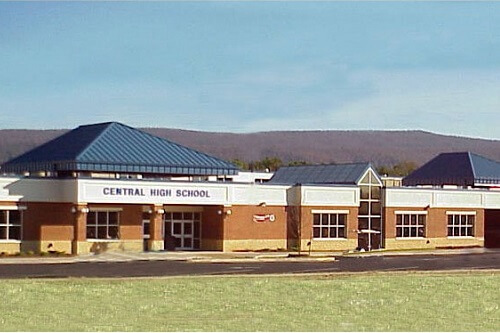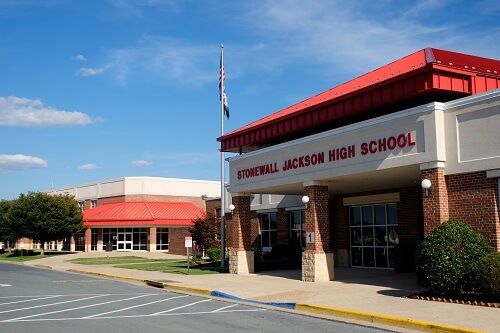Shenandoah County Public High Schools
In With the New…And Renovate the Old
Shenandoah County’s three high schools; Central High School in Woodstock, Strasburg High School in Strasburg, and Stonewall Jackson High school in Quicksburg were all in need of major updating and expansion. The school board faced constraints, however, largely related to the limited resources of most public school systems. Although all three facilities needed to be thoroughly updated, the board hoped to preserve as much of the existing building as possible to avoid needless expense. And neither resources nor available space would allow for students to be displaced while the work was being done – it would have to take place while classes and other school activities going on around it.
Details
Size: 52,000 s.f.
Cost: $9.3 million
Client: Shenandoah County Public Schools
Location:
Shenandoah County, Virginia
Completion: 2015
Project Type: Education
General Contractor: Nielsen Builders



Project Info
Mather Architects developed a plan that was based on creating dual and multi-use spaces and on updating through renovation wherever possible. We blended new construction and renovation to create, not a “new wing” and an “old wing” but an entirely updated facility.
The plan also coordinated how all of the work would be completed while working around classes, activities, and student flow so that each facility could continue to operate as a high school.
The addition at each school centered on a new gymnasium that, although fully integrated into the school for maximum functionality, could also easily be closed off from the school during non-school hours for the use of the entire community.
Each new addition also included a new media center, administration suite, guidance area, clinic, work, and family studies area, and an auditeria (a combination of auditorium and cafeteria). We also renovated the existing spaces, installing new windows, new HVAC systems, and electrical and technology upgrades.
The result was three high schools that both feel and function as a new and up-to-date throughout – yet the entire project cost less than it would cost to build a brand-new high school. And not a student was displaced.
Let's Build Something
Get in touch to discuss or inquire about your next project. To email us, fill in the form to the right or use the address found on the contact page. We look forward to hearing your ideas and coming up with an innovative architectural design to meet your challenges.
