Government
Shenandoah Valley Electric Cooperative (SVEC)
Meeting their member-owner’s needs since 1936
The Shenandoah Valley Electric Cooperative (SVEC) is a not-for-profit electric utility located in the Shenandoah Valley. Serving over 90,000 member-owners, the co-op maintains over 7,600 miles of electrical lines in the counties of Augusta, Clarke, Frederick, Highland, Page, Rockingham, Shenandoah, and Warren in Virginia, and the city of Winchester.
In 2016, the SVEC found the need to combine their district office with the corporate headquarters. The resulting project sits just off Route 11 in Mount Crawford, Virginia. The new campus consists of three main buildings: a 3-story, 71,000 sf headquarters building, a 1-story, 27,000 sf warehouse, and a 2-story, 17,000 sf garage building.
Details
Size: 113,000 s.f.
Cost: $15 million
Client: Shenandoah Valley Electric Cooperative
Location:
188 Oakwood Drive
Rockingham, VA
Completion: 2018
Project Type: Commercial
Partners: Harman Construction
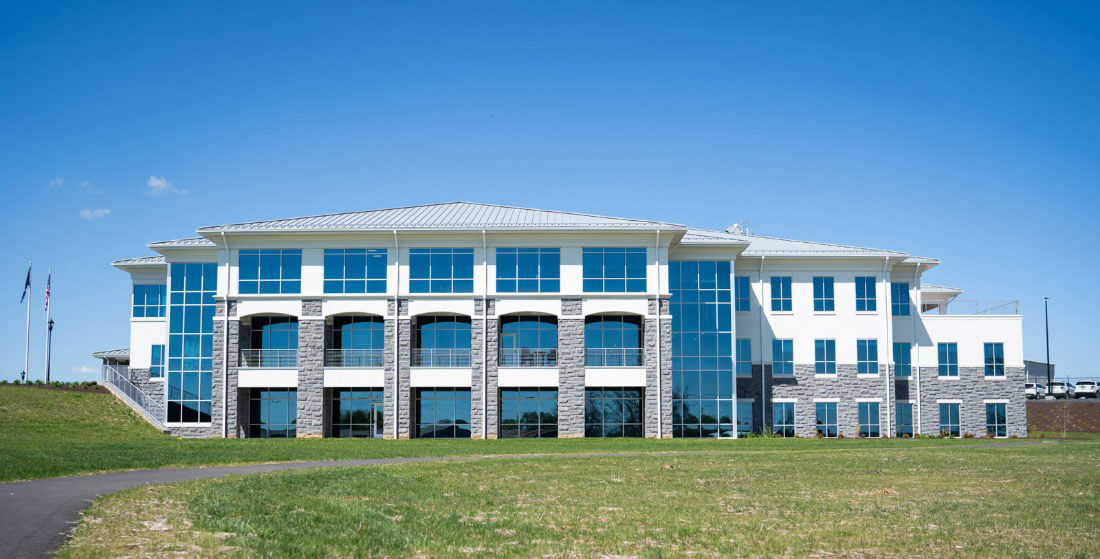
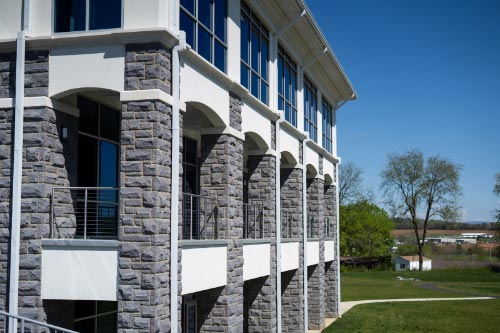
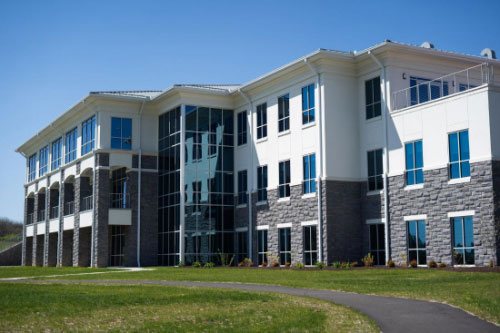
Project Info
The Headquarters building is a union of local, historic architectural design principles and modern technology as well as responsible environmental design. BlueStone, cast stone, aluminum, and glass create a contemporary design that draws from local historic architecture.
The building houses the entire corporate and district offices of the SVEC and includes the infrastructure necessary to meet the need inherent to a cooperative. A 250-person conference room allows for
company-wide meetings and space to accommodate SVEC personnel and contractors when large storm events require a greater outage restoration response. The building also houses a 24/7 operations and communication center that allows the SVEC to be connected to their entire grid. The building is also equipped with catering kitchens, a boardroom, and 1200 s.f. veranda on the third floor.
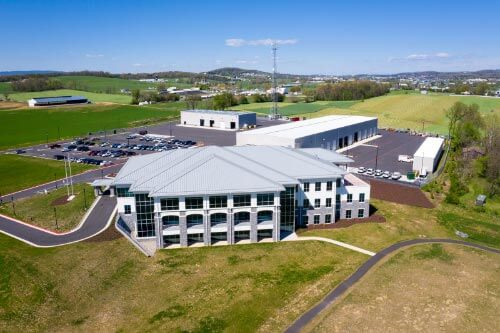
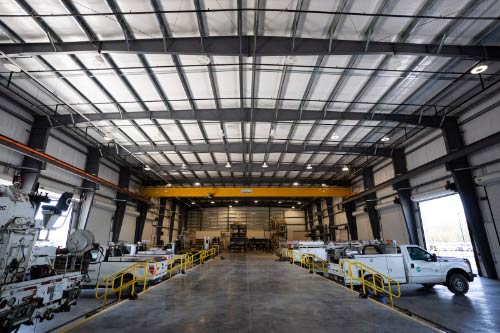
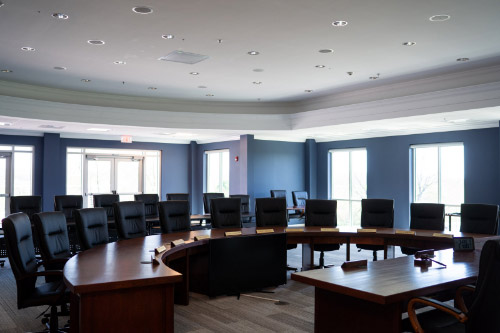
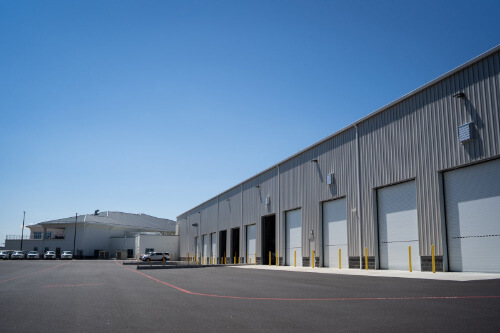
The 6-bay garage building provides a local base of operations for the maintenance, repair, and deployment of the entire SVEC vehicle fleet. From here, SVEC has the ability to respond immediately to any outages or problems that may arise.
The new SVEC Campus is a design solution that addresses the growing needs of the Cooperative while emphasizing value and innovation – the cornerstones of SVEC .
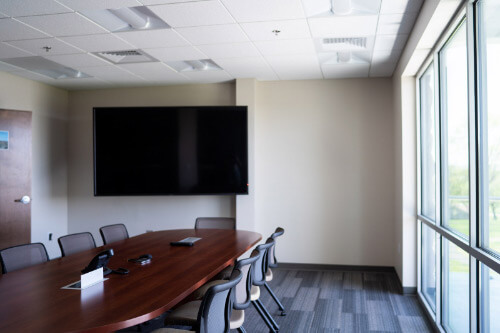
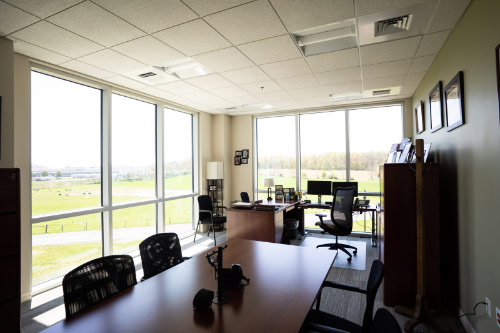
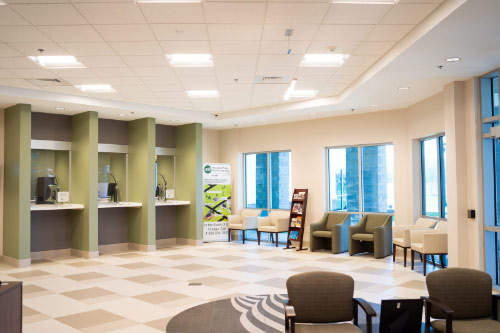
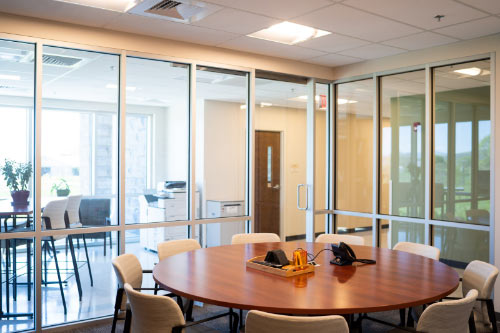
Testimonials
Mather Architects provided Shenandoah Valle Electric Cooperative (SVEC) with a beautiful design that fit the needs of our member-owners and employees.
The Cooperative sought to combine facilities, functions, and people from two office buildings into one new headquarters complex, as well as construct a new warehouse and garage. Our former facilities were built decades before a period of tremendous growth for SVEC, and they were not adequate toward our mission to provide the most efficient and effective service to our member-owners.
Mather stepped up and created a solution that enhances our member service experience and improves employee effiencies in a complex that will suit everyone’s needs for the foreseeable future. SVEC’s next generation of workers will have a unique set of needs as it relates to the areas in which they work. With the new building, we sought to pay homage to that fact while staying true to our core principle of serving our member-owners, while working to exceed their expectations.
We appreciate Mather’s design for our new Rockingham Complex, which has become a beautiful modern facility that also celebrates some of the Valley’s architectural history by incorporating bluestone. Mather deserves a lot of credit for creating a space that the Cooperative can proudly call home for many years to come.
Michael W. Hastings
President and CEO
Shenandoah Valley Electric Cooperative
Words cannot express the excitement all of us feel in being able to work in our new Rockingham Office Complex. Thank you so much for your work in taking our thoughts and producing them with excellent craftsmanship. We are all feeling very fortunate to be part of this experience. Thank you so much.
Vivian Michael
Vice President of Corporate Services & H.R.
Shenandoah Valley Electric Cooperative
Let's Build Something
Get in touch to discuss or inquire about your next project. To email us, fill in the form to the right or use the address found on the contact page. We look forward to hearing your ideas and coming up with an innovative architectural design to meet your challenges.
