Senior Living
Summit Square
Premier Senior Living
Summit Square is an adaptive reuse of the former Waynesboro Hospital in Waynesboro, Virginia. This facility was converted to house seniors in the mid-1990s by Sunnyside Retirement Communities. Mather Architects has been working on renovations and additions since 2012.
Details
Size: Renovations of exisisting structure
Client: Summit Square Retirement Community
Location: Waynesboro, VA
Project Type: Senior Living / Healthcare
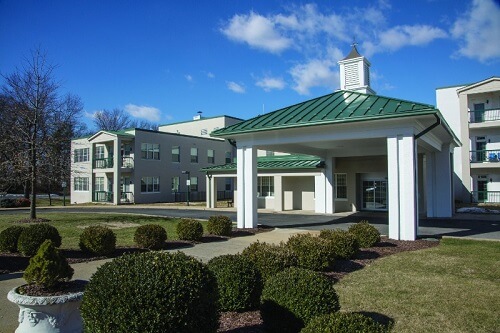
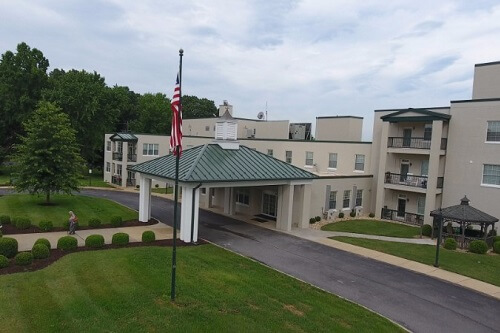
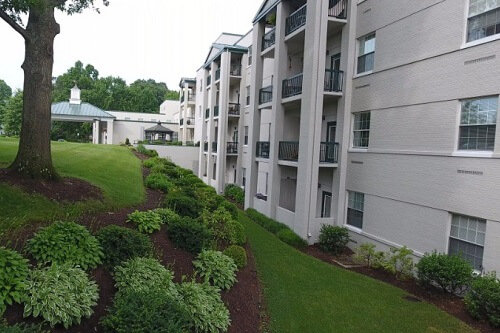
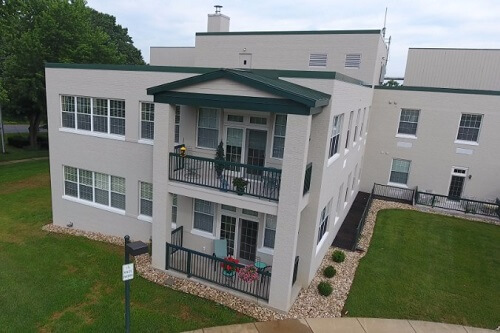
Project Info
Known now as Summit Square Retirement Community, this facility houses residents in Independent living apartments, Assisted Living apartments, Skilled care rooms and a new Dementia care wing. They are a CCRC with all the amenties of a small town –
Fine dining, casual Bistro, Fitness areas and program, Therapy services, Coffee Klatch, Activity Rooms, Hair salon, Bank, shuttle bus services, Library, and soon a Chapel.
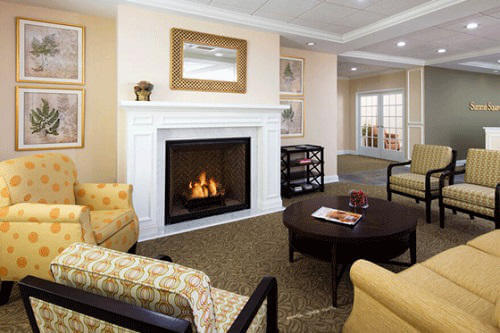
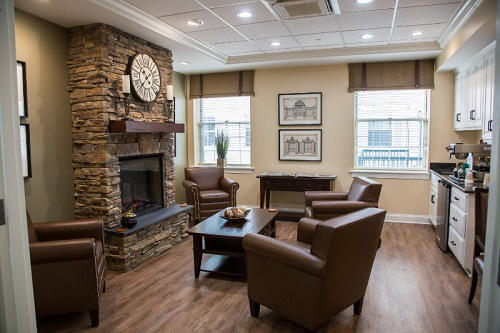
In 2012, we were engaged to begin renovations, additions and updating of the facility. The Management realized how important it was to stay up-to-date with the market and to truly match the quality of the services and life inside the community with a quality physical environment.
We began with creating a “Masterplan” for renovations and additions which indicated 12 phases. It was understood that finances could only allow for limited scopes of work at a single time, but with the Masterplan, it was just a matter of ticking the phases off, one by one.
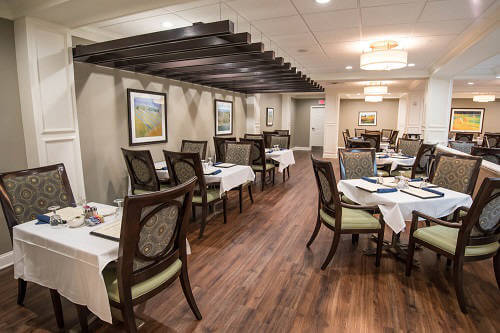
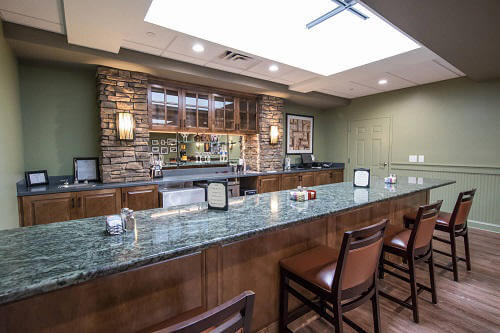
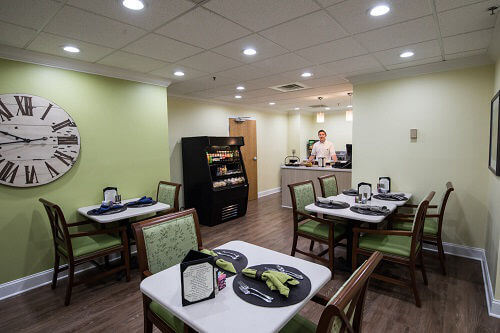
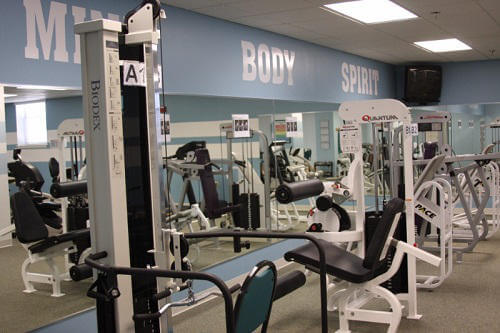
The phased work that has now been completed includes:
a.) Entry canopy, Lobby, Coffee Klatch
b.) Hallways in separate phases on each of the four floors
c.) Apartments separately as they have become available to new residents
d.) Dining Room
e.) Bistro
f.) Dementia Wing
g.) New Emergency generator power
h.) Exterior paint and trim
i.) Library
Through this process, we have methodically and patiently re-envisioned the facility so that it now is truly an exceptional place to live, in this former community hospital!

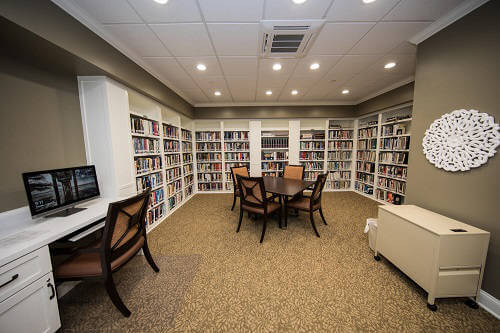
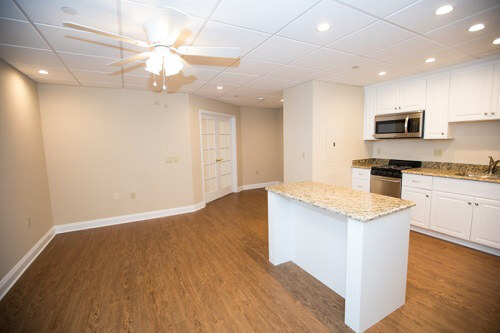
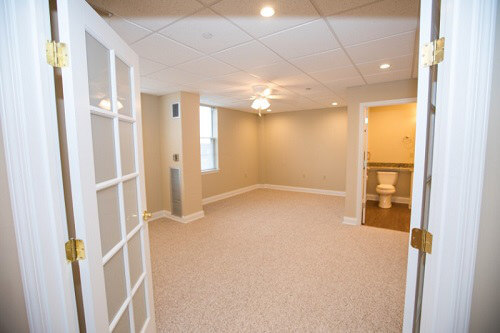
Let's Build Something
Get in touch to discuss or inquire about your next project. To email us, fill in the form to the right or use the address found on the contact page. We look forward to hearing your ideas and coming up with an innovative architectural design to meet your challenges.
