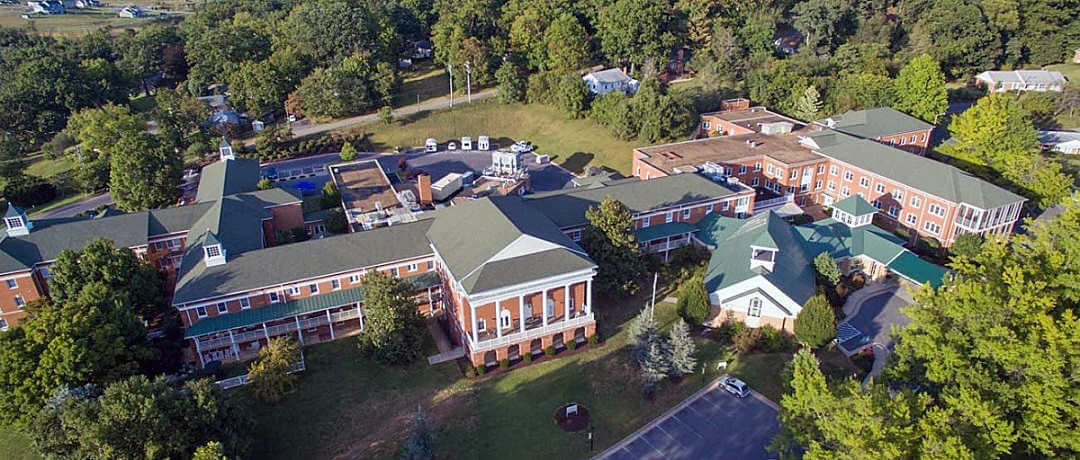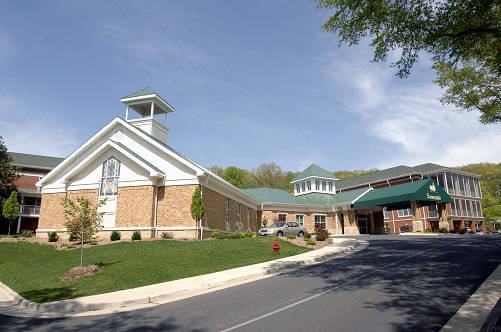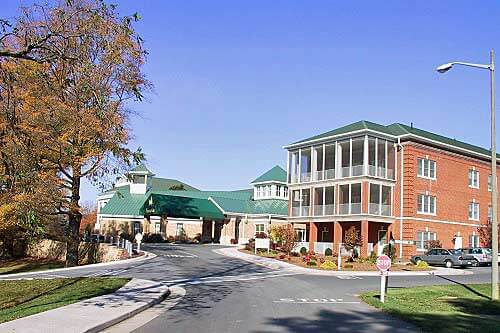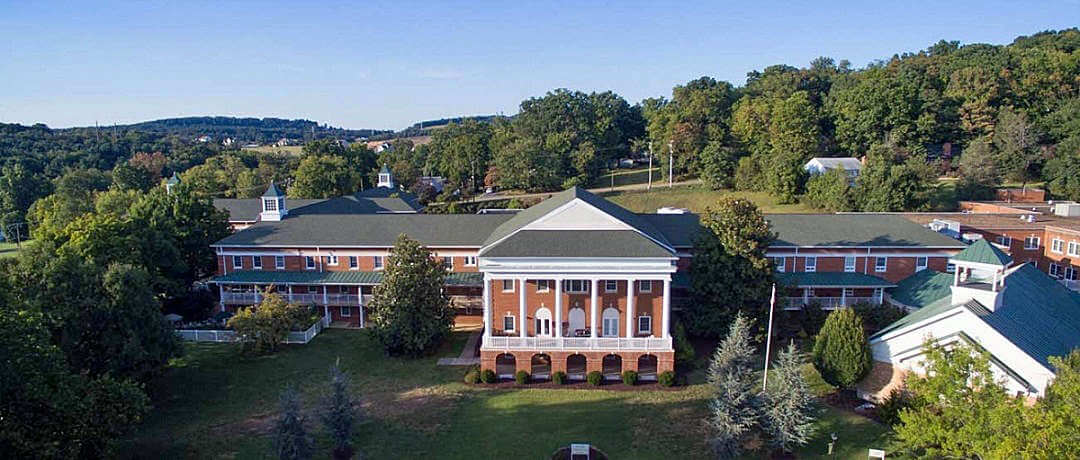Healthcare & Senior Living
Sunnyside Retirement Community
Providing a Welcoming Feel to the Community
This project included the creation of a new administrative area, chapel and demential unit, as well as completely renovating the assisted living and healthcare areas.
Details
Cost: $11 million
Client: Sunnyside Retirement Community
Location: Harrisonburg, VA
Project Type: Healthcare/Senior Living
Partners: Nielsen Builders

Project Info
The residence rooms were doubled in size and outfitted with private bath, closet and kitchenette areas. The dining has been de-centralized to several smaller dining areas throughout the facility which serve “houses” of approximately 20 residents each. A sloped metal roof was added to bring a more residential feel to the building. A new entry and chapel have been added to the front of the building, providing a welcoming feel to the community.



Let's Build Something
Get in touch to discuss or inquire about your next project. To email us, fill in the form to the right or use the address found on the contact page. We look forward to hearing your ideas and coming up with an innovative architectural design to meet your challenges.
