Senior Living
“The Cottages” at Summit Square
Not Just Memory Care
We like to think that when residents arrive here, they know that they have arrived “home” to their cottages on Main Street.
Details
Size: 21,000 s.f.
Cost: $3.3 million
Client: Sunnyside Communities
Location:
501 Oak Avenue
Waynesboro, VA
Completion: 2019
Project Type: Senior Living / Memory Care Center
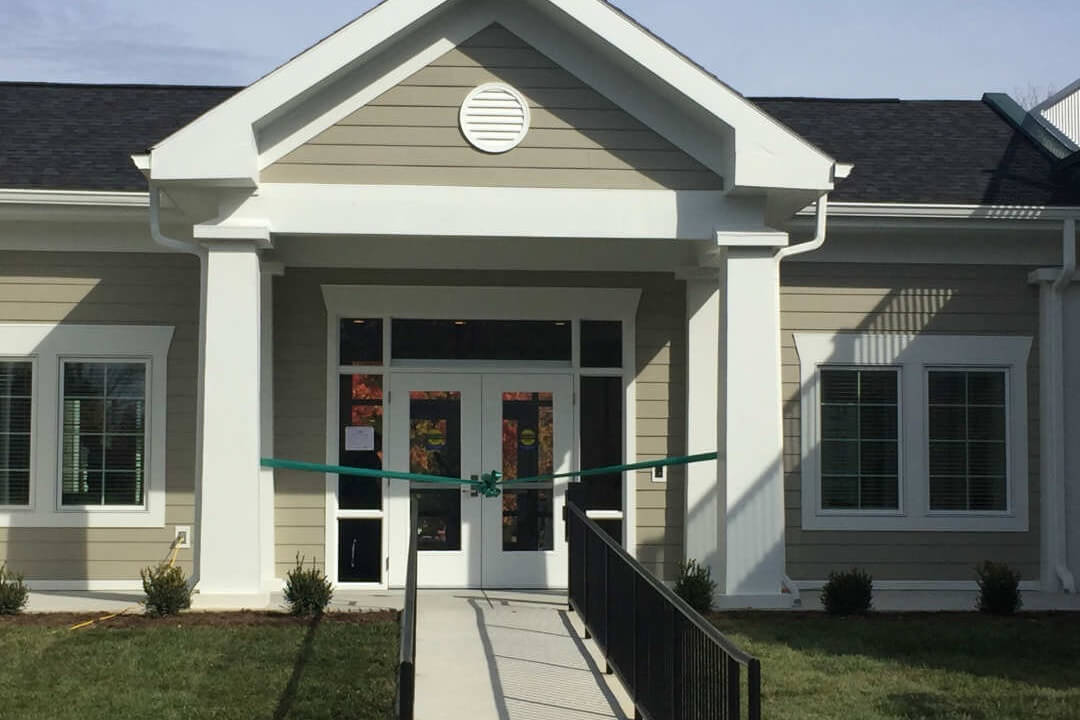
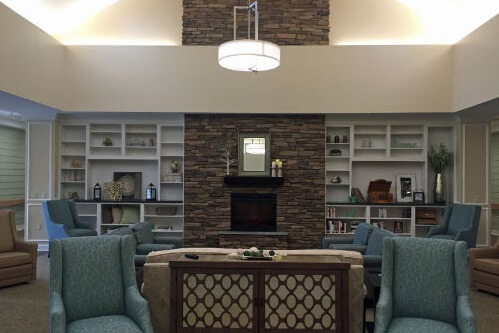

Project Info
“The Cottages” at Summit Square is a new building that is attached to the existing Summit Square facility. It provides 17 private rooms for residents in need of memory care. The core concept for the project is to provide a home-like setting for residents, where they can engage in community events, remain active, enjoy the outdoors and have their own “cottage” while living in a safe and supportive environment.
This has been created by designing a “house” with resident rooms or cottages around the perimeter of core shared community areas. This core includes a Living Room, Den, Game area, Dining Room, Kitchen, Spa, and Sun Room. Residents can walk around the core area for exercise, and can also venture out into the outdoor garden area. All areas are safe and monitored by staff.

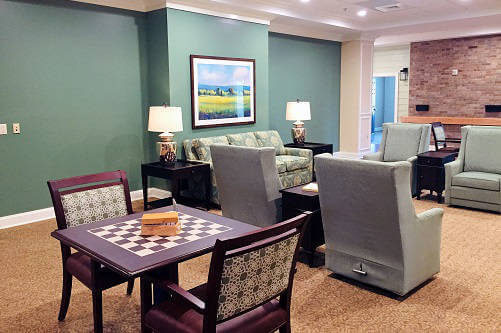
Each resident room, or Cottage, has it’s own unique “front” facing the interior community space which is designed to look like the outside of a cottage with siding or stone, a lantern and exterior-style door. Sun tunnels bring lots of natural light inside, as well.
This all creates an outdoor, Mainstreet-like feel for those residents who are not able to venture out on their own anymore. The staff has secure areas for the nurses, medicine, storage, and commercial kitchen.
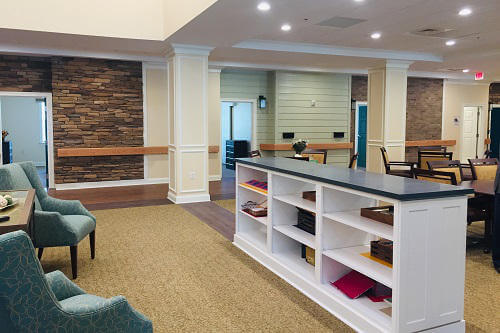
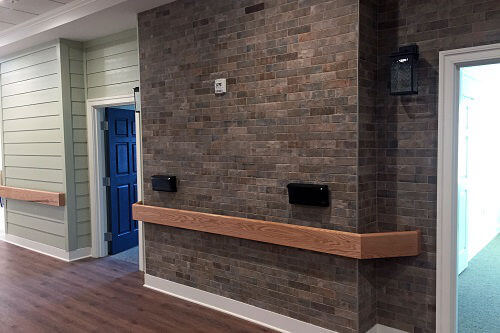
Let's Build Something
Get in touch to discuss or inquire about your next project. To email us, fill in the form to the right or use the address found on the contact page. We look forward to hearing your ideas and coming up with an innovative architectural design to meet your challenges.
