Senior Living
The Highlands Renovation at Sunnyside Community
A Rejuvenation
The Highlands is a 30-year-old 4-story upscale independent living apartment building at Sunnyside Community which was in need of a renovation to bring the outdated space back to its upscale grandeur.
Details
Size: Renovation of Existing Structure
Cost: $2.4 million
Client: Sunnyside Communities
Location: The Highlands
Completion: 2019
Project Type: Senior Living

Project Info
The Highlands renovation was completed in phases and took about a year to complete. This was a unique renovation as all the work was done while the residents continued to occupy the space.
We designed a new vestibule with two sets up sliding doors to cut down on drafts that used to sweep through the main entrance and to help keep the temperature in the lobby regulated.
The lobby itself was opened up. The rear of the lobby used to have a 3-season sunroom.
This room was rarely used as it was difficult to regulate the temperature as well as being difficult for some residents to access as they had to go though a swinging glass door to get there. By taking down the back wall that used to separate the sunroom from the main lobby and adding duct work, we were able to make the entire lobby area useable by all the residents all year round.
We added beautiful wood beams to the ceiling and a gas fireplace to give the lobby that extra feel of grandeur and warmth. The lobby is now a brightly sunlit room enjoyed by residents and guests alike.
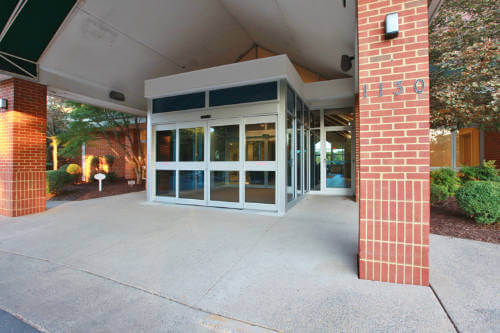

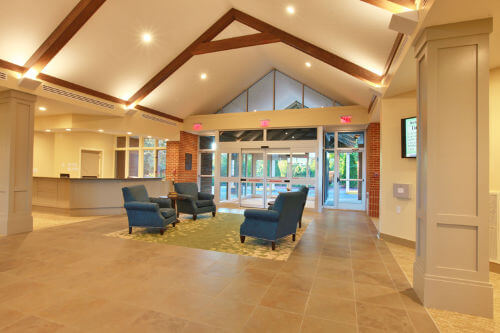
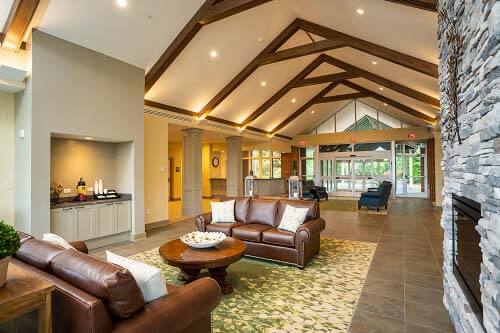
Additional areas that were renovated were the meeting space/banquet room and the hallway that connects the lobby area to the dining space, offices, laundry rooms, apartment hallways, stairwells, restrooms, fitness center, a billiards room, library, activity room and a lounge.
We are pleased that the staff and residents at Sunnyside and the crew with Lantz Construction all worked well together to complete a beautiful project with miminual disruption.
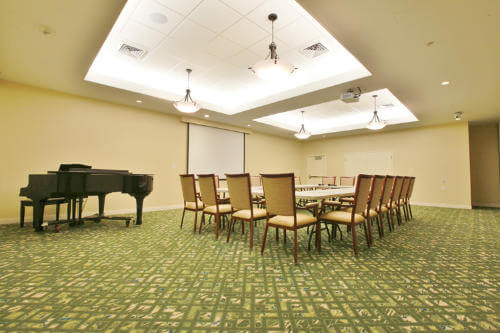
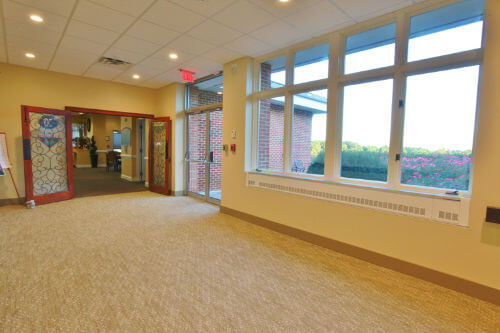
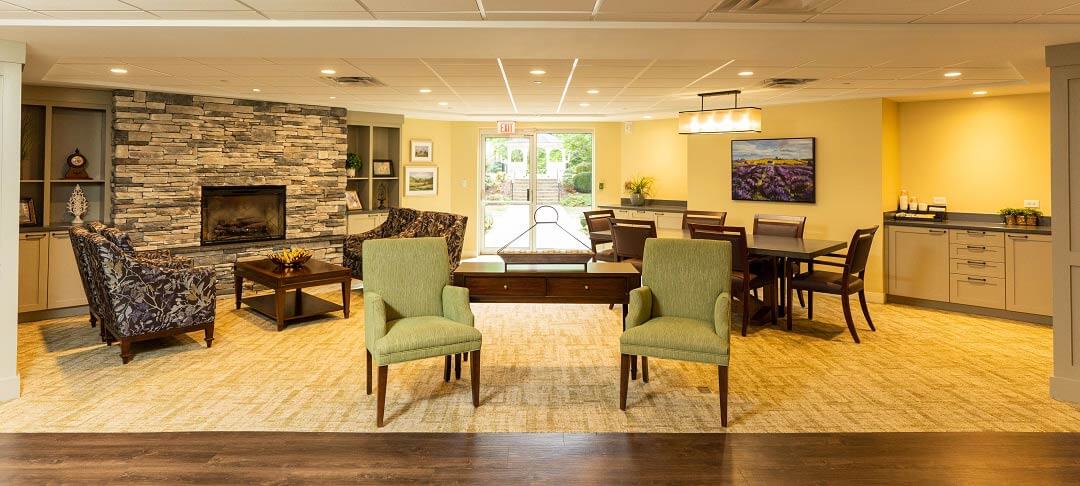
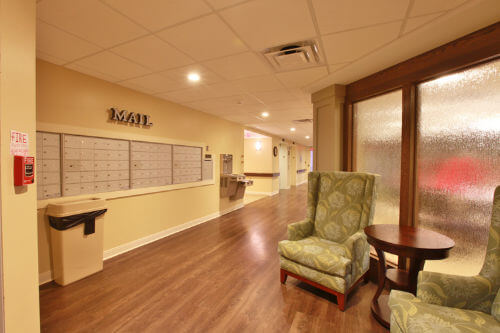
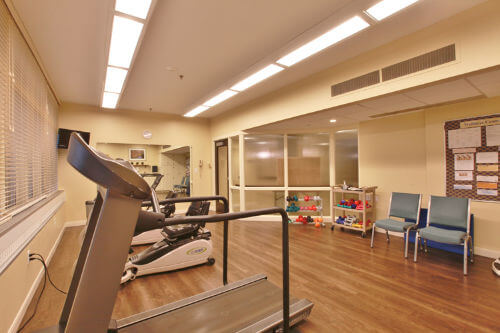
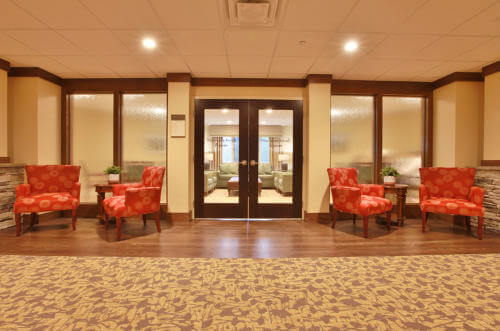

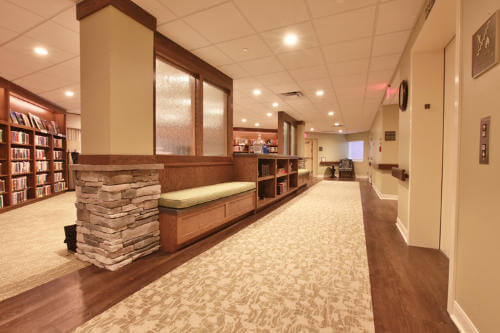

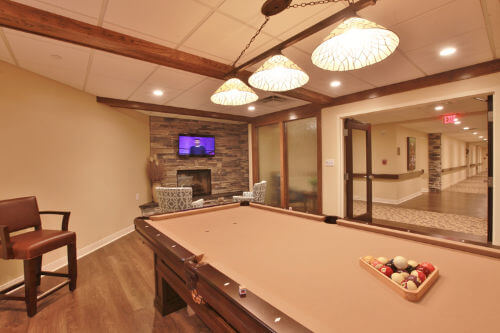
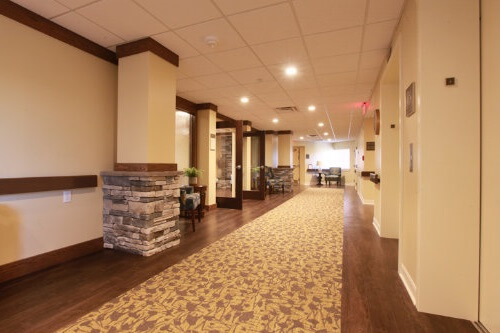
The Highland Renovation is another successful project Mather Architects has completed for Sunnyside Communities.
Let's Build Something
Get in touch to discuss or inquire about your next project. To email us, fill in the form to the right or use the address found on the contact page. We look forward to hearing your ideas and coming up with an innovative architectural design to meet your challenges.
