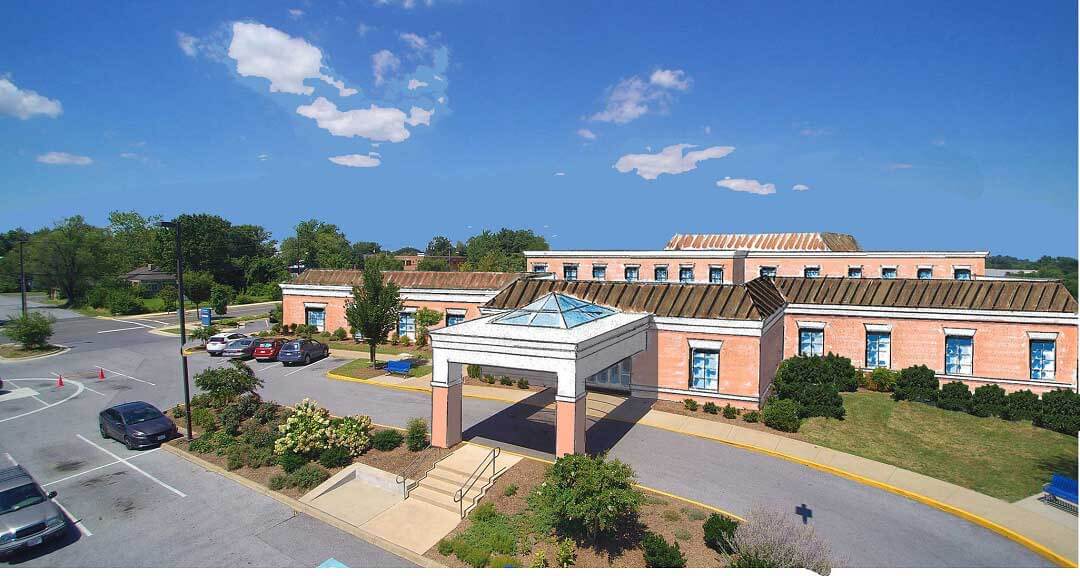Feasibility Study for the Adaptive Reuse of Warren Memorial Hospital
Feasibility Study
Mather Architects was hired to study the feasibility of renovating the existing Warren Memorial Hospital and converting it into an Assisted Living facility with a separate component for Memory Care.
Details
Location: Front Royal, VA
Project Type: Feasibility Study

Concept Render
Project Info
Warren Memorial Hospital was a fully operational 60-bed acute care facility, consisting of 124,000 SF spread across 4-floor levels. Valley Health constructed a new hospital to replace it, which became operational in 2021.
Mather Architects was hired to study the feasibility of renovating Warren Memorial Hospital and converting it into an Assisted Living facility with a separate component for Memory Care.
The study involved a detailed survey of the existing facility floor plan, structure, and building systems. Each floor level and associated systems were analyzed to determine how best to be reused. The building exterior and facility site was documented and studied to determine the best options for pedestrian and vehicular flow. Projected estimates for proposed renovations were generated and opportunities for project development phasing were investigated.
Computer-generated floor plans and renderings were created, and all of this information was bound into a cohesive study where we described and illustrated the potential project.
Let's Build Something
Get in touch to discuss or inquire about your next project. To email us, fill in the form to the right or use the address found on the contact page. We look forward to hearing your ideas and coming up with an innovative architectural design to meet your challenges.
