Healthcare & Senior Living
Sunnyside Wellness Center
Bringing Wellness to the Sunnyside Community
Sunnyside has aligned it’s philosophy of senior care with the idea of helping its residents live healthy and “well”. Through detailed discussion with and guidance from their staff, we developed a facility that provides for the activities that they would like to offer, while not going “overboard” in terms of size and cost. We all worked very hard to do the most for wellness while not spending an overly large amount of money.
Details
Size: 12,000 s.f.
Client: Sunnyside Retirement Community
Location: Harrisonburg, VA
Completion: March 2021
Project Type: Healthcare/Senior Living
Contractor: Harman Construction
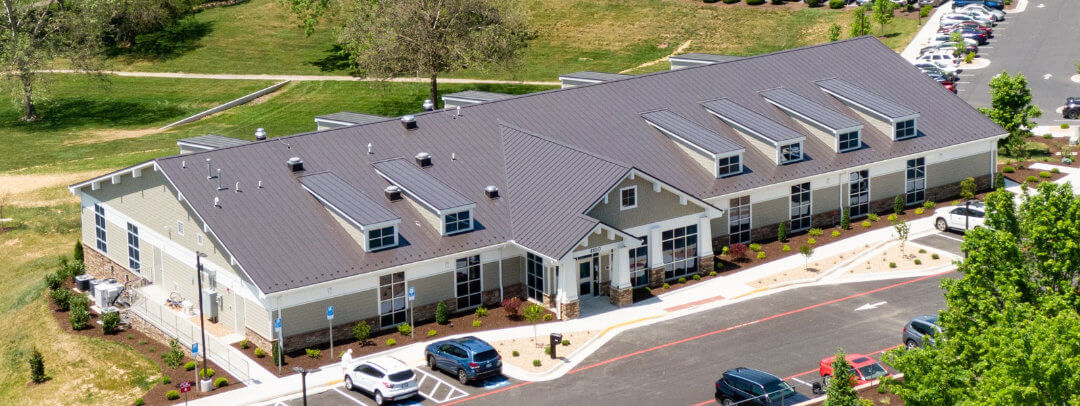
Project Info
The new building is located in the center of Sunnyside’s campus and encompasses 12,000 s.f. Included inside this one-story building is an open Fitness Room with state-of-the-art fitness equipment, a separate Group Fitness Room, a Walking Track, a 60′ lap pool, a Spa Tub, Locker Rooms for Men, Women, and Family, and a Reception area with casual seating and a drink bar.
The structure consists of open, sloping wood Glulam beams that are extremely durable, moisture-resistant, and offer a warm and very open feel. The building is also designed to be expandable in the future.
This project makes a statement about the commitment that Sunnyside has to the health and wellness of its residents, and will doubtlessly bring life, health, and happiness to many over the years.
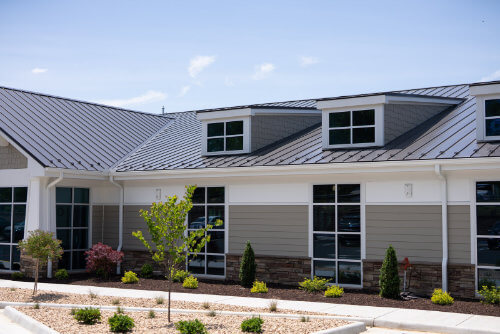
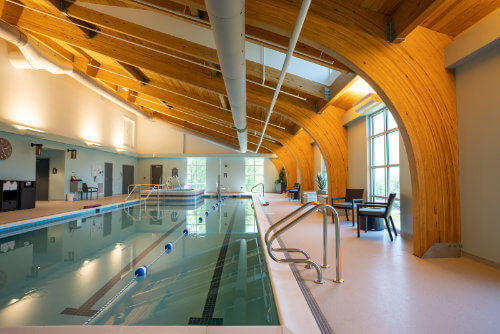
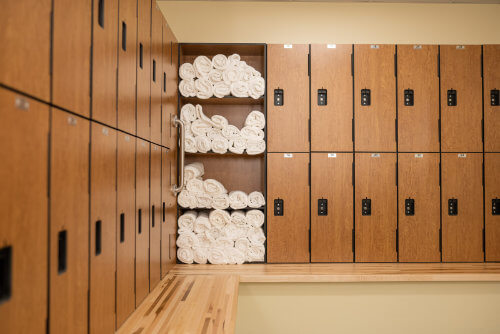
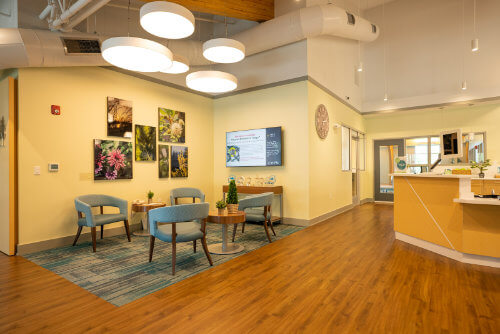
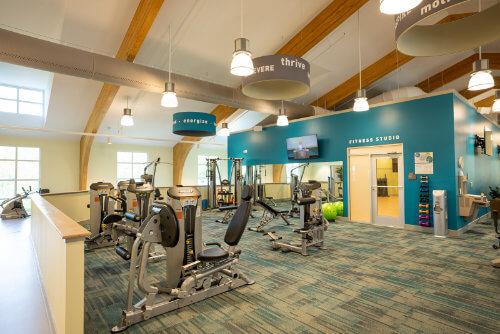
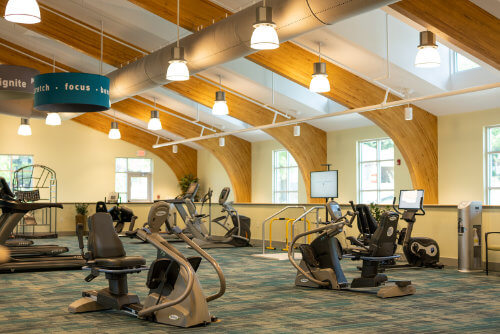
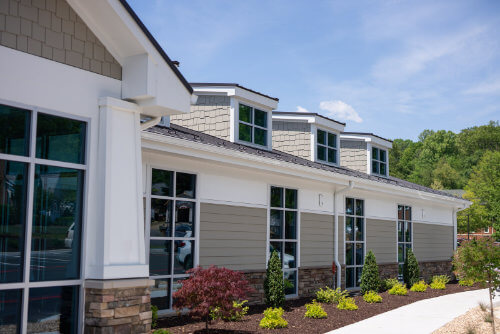
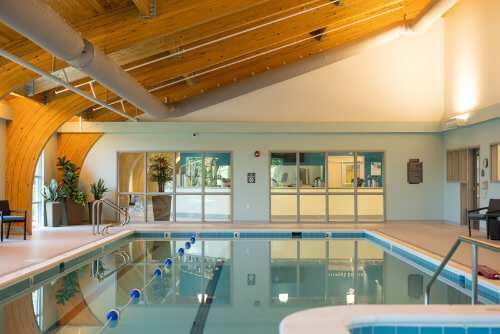
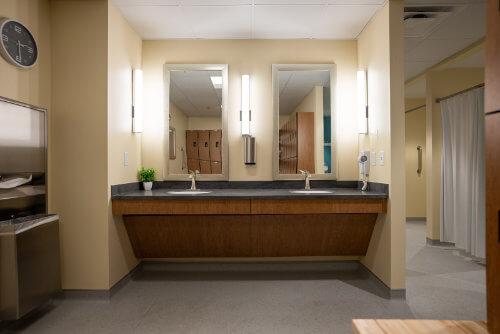
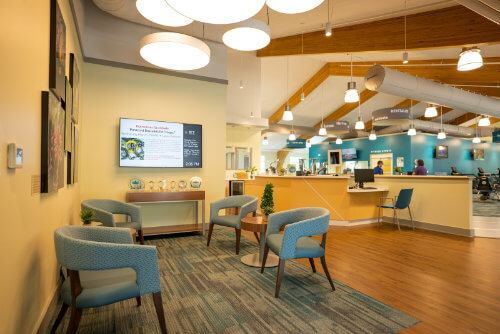
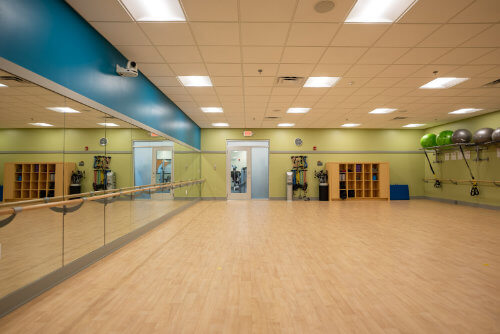
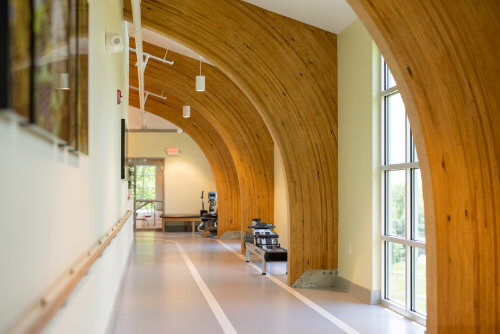
Let's Build Something
Get in touch to discuss or inquire about your next project. To email us, fill in the form to the right or use the address found on the contact page. We look forward to hearing your ideas and coming up with an innovative architectural design to meet your challenges.
