Religious
White Hill
Church of the Brethren
Plenty of Room to Move
White Hill Church of the Brethren, founded in 1901, was in need of an update and expansion. The church has become an important and busy hub of community activities for its congregation. In addition to its active worship schedule, White Hill is home to life groups, student Bible study, youth ministries for several different age groups, child and family ministries, and many other groups that gather to share fellowship.
Details
Size: 10,000 s.f.
Cost: $1.8 million
Client: White Hill Church of the Brethren Congregation
Location:
749 Old White Hill Rd
Stuarts Draft, VA
Completion: 2009
Project Type: Religious
Partners: Nielsen Builders
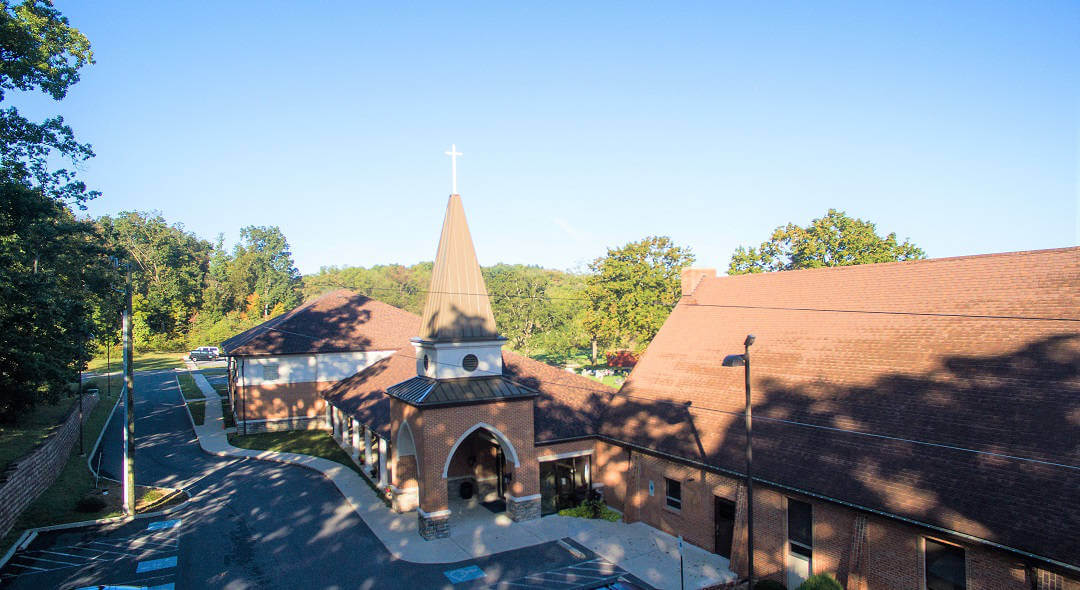
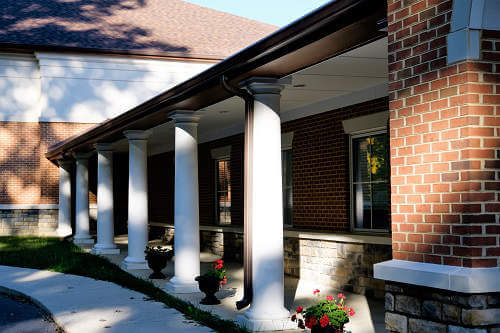
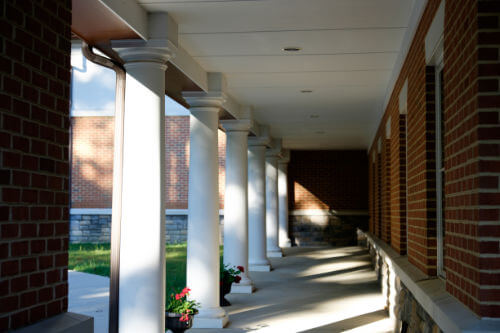
Project Info
Not only did they need more space, but they needed to be able to put every space to multiple uses. Also, they needed other additions, particularly the kitchen, to be easily usable by the church’s large and varied volunteer groups.
Mather Architects began with a critical first step: extensive and detailed discussions with the primary users of the new space. First, we talked with the church members who were most active in preparing meals and in organizing youth and fellowship activities.
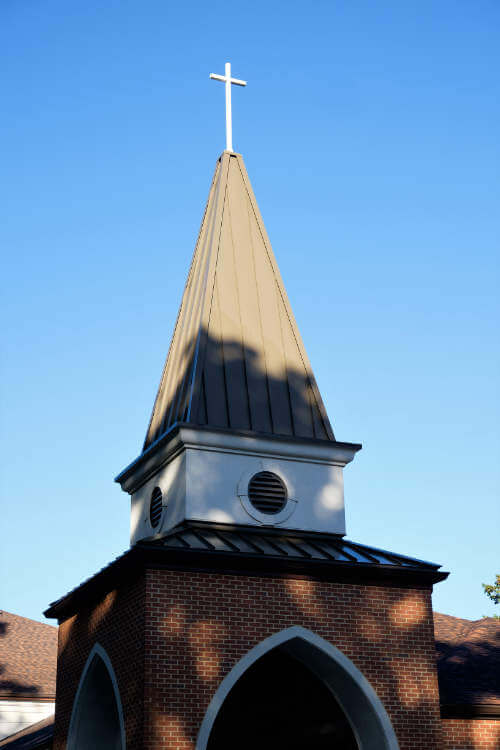
For the new kitchen, we discerned a process flow based on how the groups work together to prepare, cook and deliver meals. We then designed the kitchen around this process – down to the location and design of each cabinet, drawer and storage area.
The new fellowship hall can hold up to 300 people and is the central feature of this project. It has both the formality necessary for special dinners and receptions as well as the durability needed for athletic events. Therefore making it a very flexible and usable space for the church’s many groups.
The new addition is connected to the existing church by a central gathering space that serves as the main entry and exit, allowing for informal socializing and fellowship before and after each service.
Finally, the finishing touch on the project was the addition of a new steeple tower to accent the central gathering space. The new steeple serves to visually unite the existing building with the new addition.
As a result, White Hill Church now has a state-of-the-art commercial-grade kitchen and 10,000 square-feet of multi-use space to accommodate its busy and growing community – and we made sure to leave room for future expansions when the time comes.
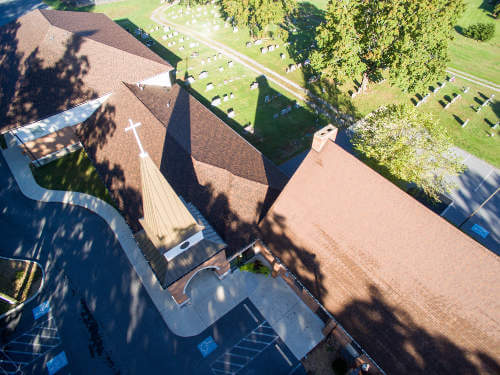
Let's Build Something
Get in touch to discuss or inquire about your next project. To email us, fill in the form to the right or use the address found on the contact page. We look forward to hearing your ideas and coming up with an innovative architectural design to meet your challenges.
