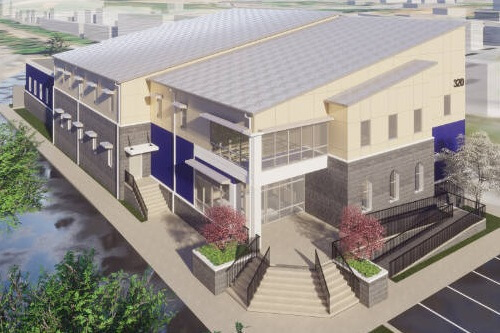Starting with a Feasibility Study
In July of 2019, the Harrisonburg Public Works department engaged Mather Architects to study the feasibility of renovating and expanding the current Public Works building and/or propose alternative suggestions as to the future location of the Public Works.
The existing Public Works building is an 11,000 SF concrete block structure circa 1950. The general condition of the building can only be described as fair as all interior finishes are dated and the building systems are nearing or have surpassed their usable life cycles. The building has difficulty maintaining comfortable temperatures in many areas and the building insulation systems do not meet current energy standards. To add insult to injury, the building sits within a backwater and the finish floor is approximately 6 feet below the 100-year floodplain. Altogether, the existing conditions of the building and site presented serious challenges to undertaking a renovation or expansion of the existing building.
Mather Architects began this study by generating an inter-departmental “Program of Spaces” which identified current and future staffing and space needs within Public Works. Additional support spaces were identified and incorporated into the program. This new department program, in conjunction with the data gathered from the existing building, allowed us to generate recommendations for how the Public Works department could meet its current and future space requirements.
Two Design Scenarios
We developed two design scenarios – one for the renovation and expansion of the existing building and another for the construction of a brand-new building.
In the renovation and expansion scenario, we developed a schematic design for the phased renovation and expansion of the existing building that would address both the new space requirements and develop strategies for flood-proofing the building. A preliminary construction schedule was outlined and cost estimations were generated.
The new construction scenario addressed an additional operations concern. As the existing building could not remain even somewhat operational during an extensive renovation and expansion, it was only logical that a new building be constructed prior to the demolition of the existing building. A location on the existing site was selected that was outside the floodplain and a schematic floor plan was developed from the departmental program. Additional space was added for a police substation and a fire department Training Room. A preliminary construction schedule was outlined and cost estimations were generated.
The City Moves Forward
Using the information provided with the Feasibility Study, the City of Harrisonburg concluded that they were going to move forward and released a request for proposals for a new building.
Through a Design-Build selection process, the Mather Architects and Harman Construction team were awarded the contract to design and construct the new Public Works Administration Building for the City of Harrisonburg.
This design is for a new 25,465 sf two-story facility. The exterior of this building will use a combination of split-face block(to look like Limestone), prefinished Hardie panels, Hardie trim, and metal standing-seam roofing. All materials are very durable and long-lasting. The use of split-face block is intended to mimic the limestone of City Hall. Likewise, blue-tinted windows will mimic the windows used at City Hall. Solar panels will provide a substantial amount of the power needed by the building.
The interior of this building will include ample office space for all the Public Works departments. Departments are located and placed in relationship with one another to maximize good communication and flow in the facility. Also included are locker rooms, a kitchen, conference rooms, storage, a Police Substation with a garage, and a Fire Department training room.
This building has been designed to provide space for the current and future needs of at least 7 years for the Harrisonburg City Public Works.
We are pleased to be continuing to provide design solutions for the City of Harrisonburg.

