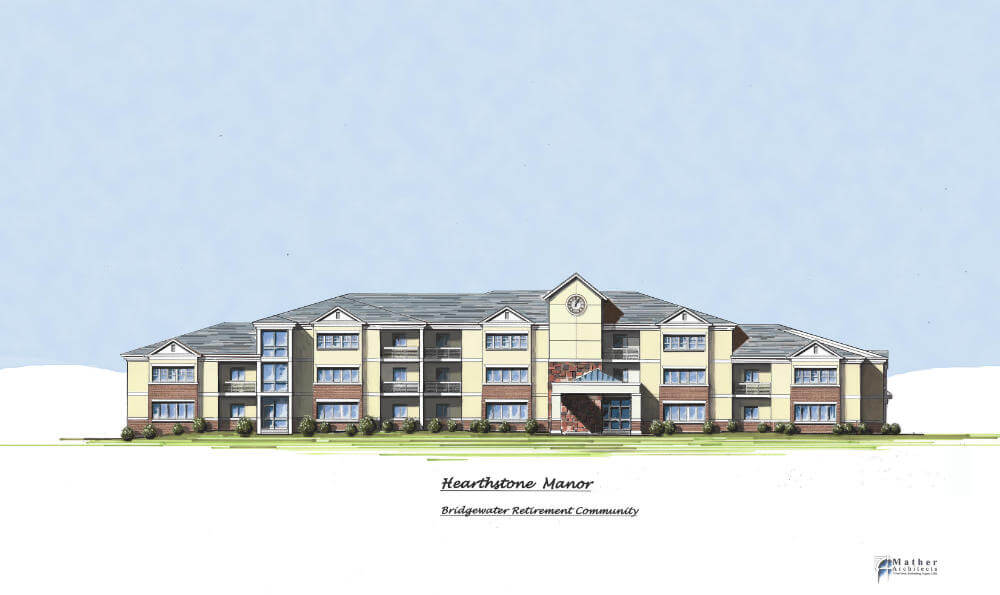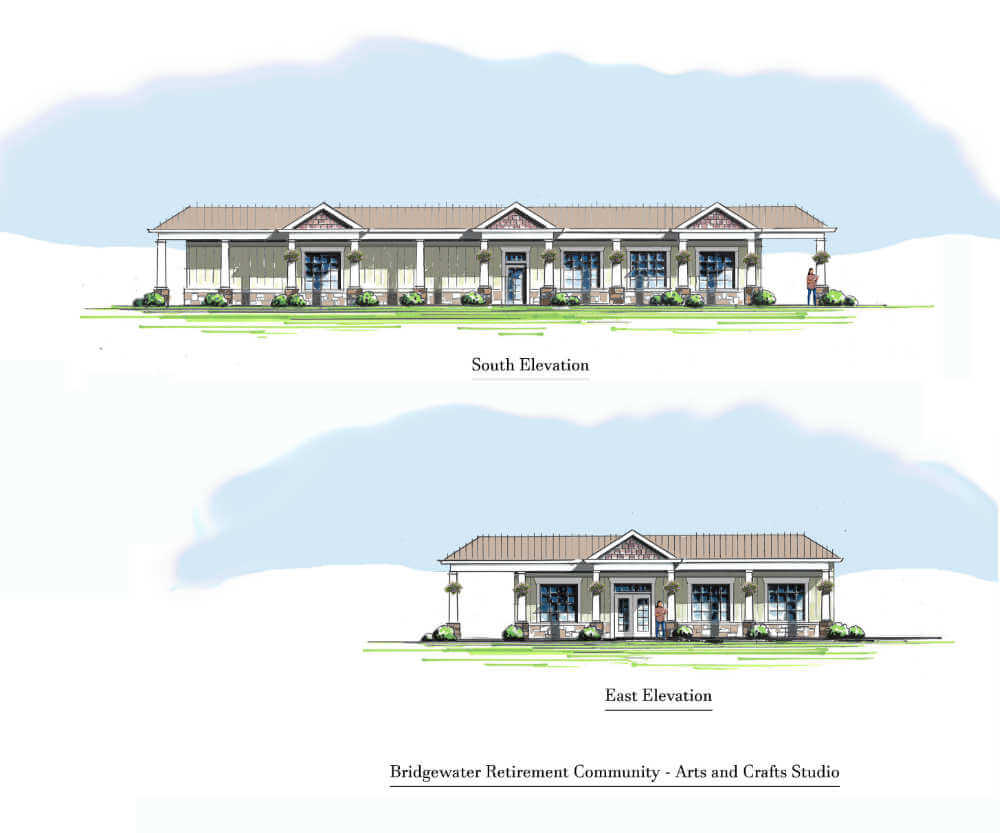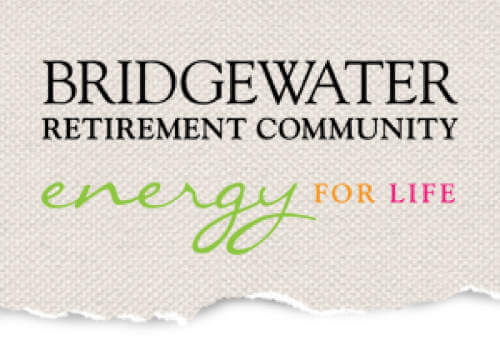Projects at Bridgewater Retirement Community
We are working with Bridgewater Retirement Community on two projects. Here are descriptions and renderings of both projects.
Hearthstone Manor
This project involves the complete re-facing of the existing Hearthstone Manor Independent Living facility at Bridgewater Retirement Community.
This building was constructed 30 years ago and had aging materials on the exterior and a “dated” appearance that no longer fit into the community architecture.
The new design included several key elements that all combine to make a much more pleasing appearance while also improving and replacing existing materials. These items include:
- Removed old exterior stucco and replaced with new, insulated exterior stucco system with attractive “belt-coursing”,
- Removed old thin-veneer brick and replaced it with new thin-veneer brick.
- Created new roof “gable” elements in key locations to compliment the surrounding, similar architecture.
- Re-purposed an existing, dated tower element to now be a clock tower with a new gabled roof. Veneer stone was also added as an accent element.
- Replaced all the existing windows,
- Replaced the roof shingles,
- Raised the drive–under canopy, which was very low. A skylight was also placed in the canopy to allow for more light in this area.

Arts and Crafts Community Center
The project involved taking a former pre-engineered Rescue Squad building and converting it into a community center. Not only was the interior renovated to house arts and crafts studios, meeting spaces, and a Kitchen. The exterior was completely re-faced with the following elements:
- Addition of a new exterior canopy around the perimeter with supporting classic-style columns,
- New sloping metal “screen” roof to give the building a more residential feel and hide mechanical units,
- New windows,
- New faux stone with Hardie board above on exterior walls,
- Donor brick paver area where those who donate to the project receive a commemorative brick paver in front of the main entrance.


