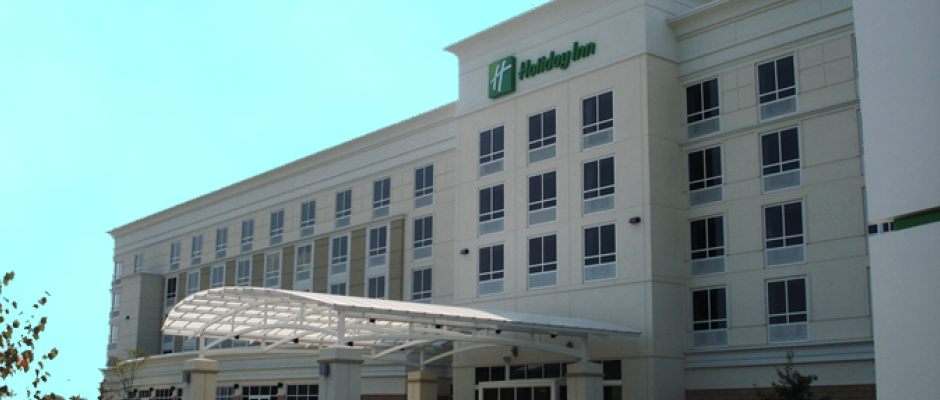Holiday Inn invented the modern, family-friendly hotel in 1952, when its first property opened just outside Memphis, Tenn. Over the next two decades, the hotel chain grew steadily and became one of the most recognizable brands in the hospitality industry. Holiday Inn’s iconic sign — white script, green background, yellow arrow, star-topped — beckoned millions of weary travelers to abandon the highway and spend the night in clean, affordable rooms.
But even venerable brands can begin to falter. After a three-year rebranding effort beginning in 2007, which involved studying customer expectations, parent company Intercontinental Hotel Groups reworked the Holiday Inn corporate identity, introducing a streamlined “H” logo, and refreshed the brand’s image. An important aspect of this makeover was the Holiday Inn experience itself. The company refurbished and modernized interiors of existing hotels, then focused on rethinking its design for new properties. New hotels would incorporate revamped lobbies, advanced lighting systems and subtle touches such as music in public areas and a signature scent.
In 2008, Mather Architects was charged with bringing these design principles to life in the first full-service Holiday Inn to be built in Virginia after the new branding was established. Working closely with corporate contacts, the hotel owner and city planners, we were able to modify the new prototype to satisfy the site construction standards and specifications and to meet the special needs of the Winchester, Virginia-based property. In addition to 130 guest rooms, the five-story hotel features 2,000 square feet of banquet and meeting space, which can be set up to accommodate groups of different sizes using movable partitions. The building also houses Kem’s Restaurant, a full-service commercial kitchen serving hotel guests and the general public. Other amenities include an indoor pool with outdoor sun deck, lobby convenience store, guest laundry, fitness center and board room.
One of our highest priorities was reflecting the updated brand’s desire to present Holiday Inn as a contemporary, upscale hotel. To achieve this, we paid attention to the smallest details, inside and out. The interior lobby features ceramic tile floors, wood veneer accent walls and a gas fireplace. The exterior of the building features a base of smooth and chiseled face masonry transitioning into an exterior insulation and finishing system (EIFS) with decorative cornices and trim. But it wasn’t all form over function. Mather recommended using precast concrete floor planks bearing on a high-strength steel stud wall system (known as the Sigma Stud system). This kept material costs down and accelerated construction time.
The result was an award-winning building that ushered in a new era for Holiday Inn while recognizing its heritage. Today, the hotel remains a popular destination for travelers to the Shenandoah Valley and for companies looking for business-class meeting amenities in a small-town setting.

