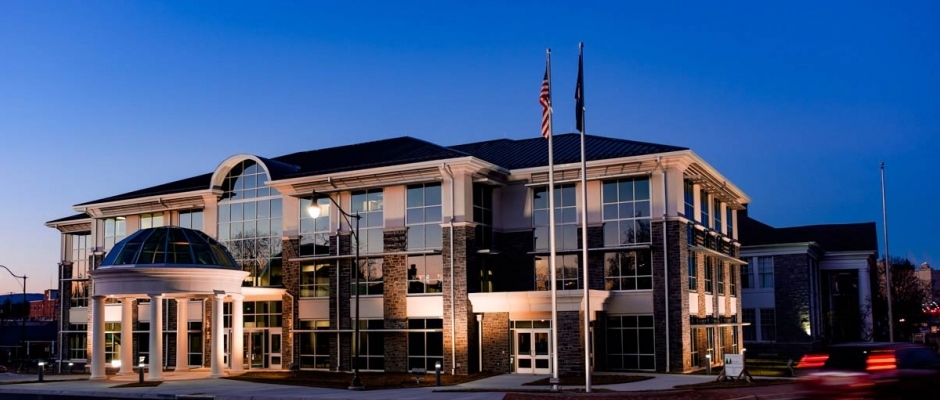The dream of the city of Harrisonburg was to have a new, fully modern city hall that would allow hundreds of employees, community members, and countless visitors to benefit from modern systems, materials, and technology. The design needed to reflect Harrisonburg’s growth and development, but at the same time honor its past.
To help visualize that dream, the city invited architectural firms from around Virginia to submit proposals. Mather Architects was the only one that submitted a design that solved the challenge of aligning the aesthetic of the past and modernization for the future while alleviating a number of logistical, and potentially costly, concerns in the present.
Our design preserved the historic 1908 Municipal Building, removed a non-historic retail building, and introduced a brand-new structure for Harrisonburg City Hall. Then, we proposed that a glass-enclosed atrium be built to connect the two buildings together. Not only did this create a wonderful in-between space for the public, but it also created a “hyphen” between old and new, which is preferred in architectural preservation.
The new building combines true limestone, cast stone, aluminum, and glass to create a modern but complementary exterior design, while the finished interior accommodates offices for city departments, council chambers, training rooms, meeting rooms, and areas dedicated to emergency operations. The new atrium provides an inviting space for the community to gather while supporting the pedestrian flow within and around the buildings. And the whole structure supports the technology demands of a contemporary work environment with innovations that include energy-efficient variable refrigerant flow heating and cooling systems and heat recovery technology.
The design not only created a dramatic visual testament to the renaissance taking place in Harrisonburg, but it met the Harrisonburg Planning Commission’s goals of preserving the historic downtown architecture, improving the urban fabric of pedestrian and vehicular flow, opening up more green space, and introducing a modern facility needed to support the area’s promising future.
While departments relocated into the space in September of 2015, the city celebrated a grand opening on December 10, 2015, inviting the public to tour the new facility.

